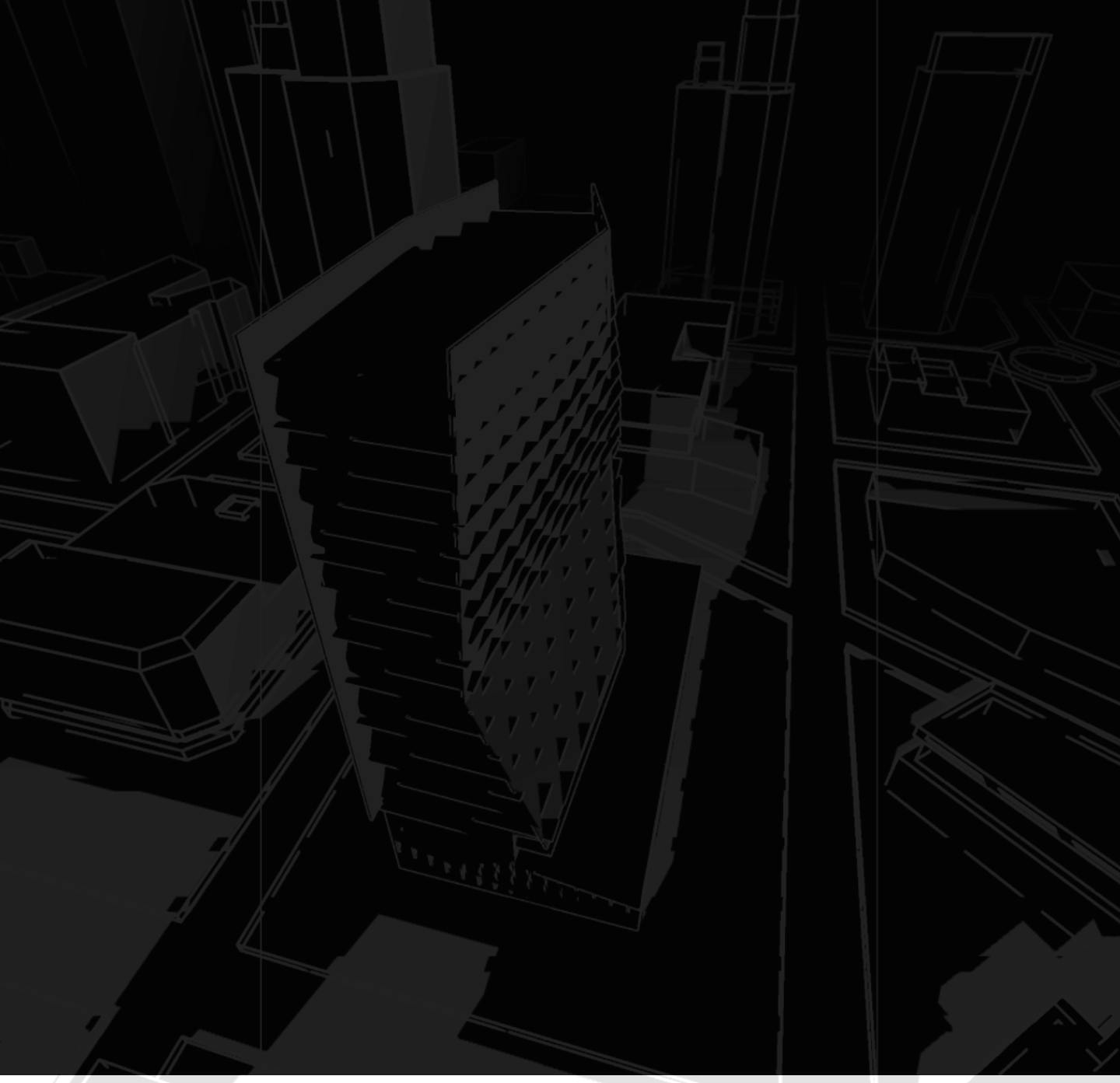Natalia Quintanilla is a Building Science Specialist at Adrian Smith + Gordon Gill Architecture where she leads research and computer simulation studies relevant to building performance. She collaborates with architecture, urban planning and engineering teams to ensure that the design and performance go hand in hand by implementing sustainable development solutions that include life cycle carbon reduction strategies, energy optimization, natural ventilation, daylight and shading design, renewable energy technologies, and thermal comfort.
1. Where do you see the state of design practice in 10 years?
I think data is going to be more integrated in the design practice to turn buildings and infrastructure smarter.
Smart buildings will become not only more energy and resource efficient, but smarter with how they understand the way people interact with and use their spaces, becoming more responsive, adaptable, and comfortable. Data and research will also inform design and construction techniques for a more intelligent and efficient use of materials that will minimize the environmental footprint of our communities.
2. Choose 1 adjective to define your career so far
Dynamic. The industry, technology, projects, research, and everything is constantly moving at such a fast pace that it has been challenging but very exciting to keep up.
3. How are you/your firm altering the state of conventional practice/education?
By undertaking an integrative and analytical approach to the way we design buildings.
We use simulation software as an integrative part of the design process, using architectural, parametrical, and environmental tools to inform design and make recommendations on building form, orientation, shading, envelope performance, comfort, and mechanical system strategies.
We also undertake a life-cycle approach, which highlights opportunities for optimizing materials quantities and energy use of buildings resulting in costs and carbon savings.
4. What are you doing in your everyday practice/company/job that you wouldn’t have imagined you’d be doing five years ago?
Being involved in the exciting, complex, and forward-thinking projects that are being designed at AS+GG every day. From the tallest buildings in the world, to theaters, offices, residential projects and world expos, among others, I never imagined I’d be part of such a talented and inspirational team that is not only committed to designing the most beautiful buildings but also projects that are responsible with their environment and that aspire to leave a positive footprint
5. Any advice for established and/or emerging architects?
Be a champion of sustainability. Learn about sustainability principles, share your knowledge with peers, educate your clients about it, and keep up with green certifications, even if your projects are not pursuing them. Sustainability should not be a separate branch in the architecture field, but a guiding principle
6. Why did you decide to pursue a non-traditional path in architecture?
While earning my bachelor’s degree in architecture, I took a few elective courses on environmental design. It quickly became clear to me that climate change adaptation was going to be one of the biggest challenges that cities and communities would face. Following a path that combined architecture with environmental analysis was the perfect opportunity for me to potentially have a positive impact through my profession. So from there, I pursued a graduate degree in High Performing Buildings and have been working for five years in the field.
7. In your opinion, how does building performance impacts design?
Building performance impacts design in many different ways. From setting a benchmark to understand how similar buildings perform, to establishing the metrics, strategies and goals that will guide a project.
In addition, a performance-based design not only supports environmental benefits, like energy efficiency or carbon-footprint reduction, but also enhances the health, safety and comfort of building occupants.
8. If you had the super-power to give a single skill to the entire Architectural community, what would that be?
The ability to accurately measure the environmental footprint of every design decision we make. I think knowledge is power, and knowing the impacts of our decisions could positively impact how buildings are designed.
9. How can building performance be more integrated in the design practice?
By running building simulation from the conceptual phases of design and all the way through. Luckily, I think we’re seeing more and more tools that are not only being constantly developed but also integrated with the architectural design software that is already used in the industry. Streamlining the process in which building simulation informs design and vice versa will make design an iterative practice which can lead to better and more performative buildings.
10. What is the most exciting project that you were a part of in 2018, Why?
The most exciting project I was part of in 2018 was Al Wasl Plaza, which is the center of the Expo 2020 Dubai.
The project combines 5 buildings and an open space at the center with a domed trellis that will incorporate a projection experience and will act as the main connection for the three thematic districts of the Expo: Opportunity, Sustainability and Mobility. The buildings and the plaza were designed with very high sustainability standards and targets in mind and will achieve great savings in energy, carbon, and water usage, in addition to providing great indoor and outdoor comfort in a place with a challenging climate as Dubai.
