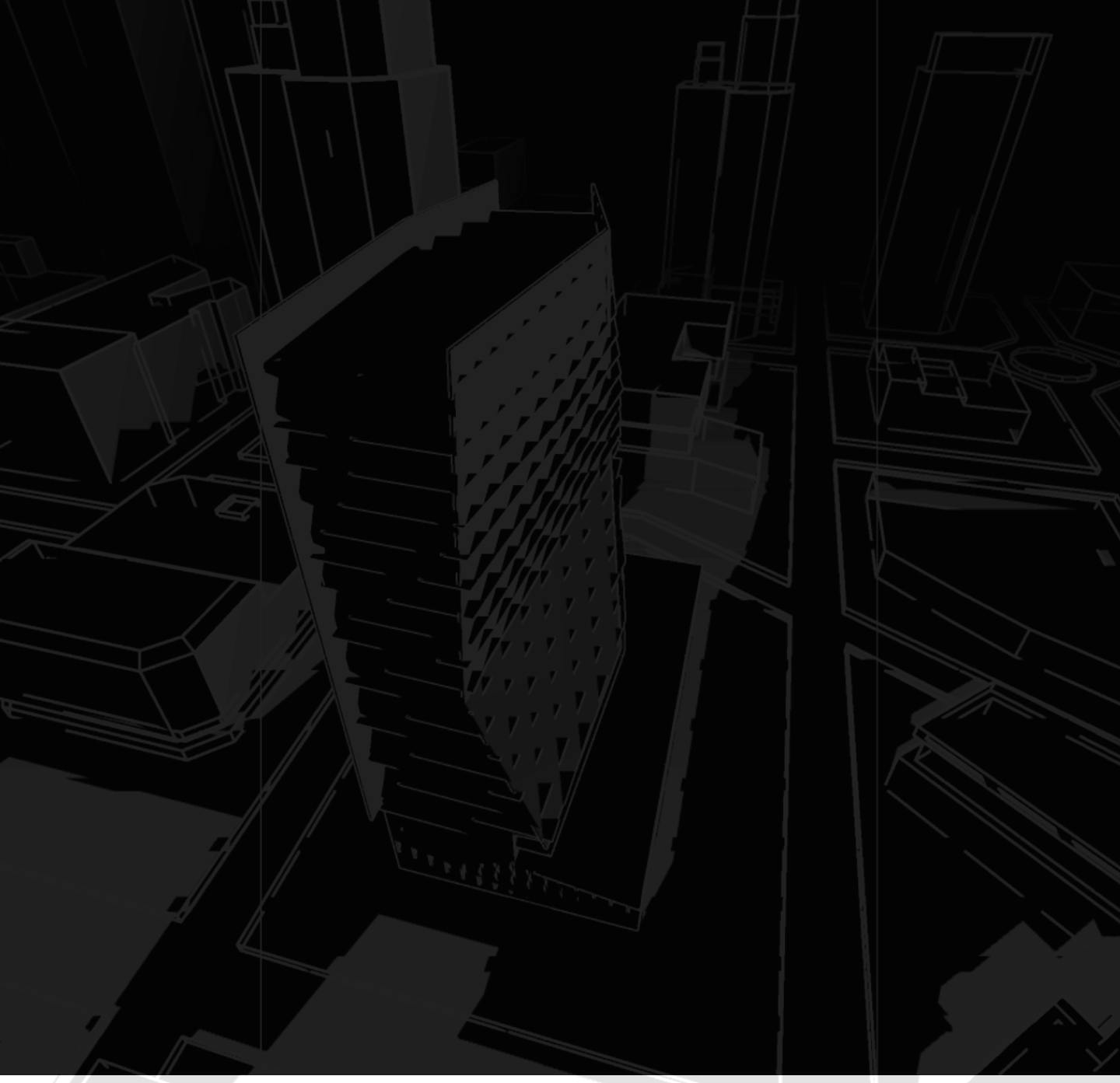Table Of Contents
- Before You Read:
- Natural Ventilation Drivers
- Getting it right
- Myth 1: Cross-ventilation design is as easy as reading a wind rose.
- Myth 2: All windows are made equal.
- Myth 3: Natural ventilation is suitable for all projects
- Myth 4: Air can go through doors and walls.
- Myth 5: The only reason to use natural ventilation is energy savings.
- Conclusion
- ABOUT THE AUTHORS
- Alejandra Menchaca, Ph.D. | Principal | AIRLIT studio
- Alonso Dominguez, Ph.D. | Principal | AIRLIT studio
Table Of Contents
- Before You Read:
- Natural Ventilation Drivers
- Getting it right
- Myth 1: Cross-ventilation design is as easy as reading a wind rose.
- Myth 2: All windows are made equal.
- Myth 3: Natural ventilation is suitable for all projects
- Myth 4: Air can go through doors and walls.
- Myth 5: The only reason to use natural ventilation is energy savings.
- Conclusion
- ABOUT THE AUTHORS
- Alejandra Menchaca, Ph.D. | Principal | AIRLIT studio
- Alonso Dominguez, Ph.D. | Principal | AIRLIT studio
Before You Read:
This insightful piece was written by Alejandra Menchaca Ph.D and Alonso Dominguez Ph.D of AIRLIT studio, contributed to cove.tool.

In the realm of sustainable building design, natural ventilation emerges as a cost-effective and resilient strategy, harnessing the forces of wind and buoyancy to enhance indoor air quality and comfort. However, navigating the complexities of natural ventilation demands debunking prevalent myths that often hinder its successful implementation, paving the way for a breath of fresh air in modern architecture.
Natural ventilation consists of driving air through a space using natural forces, such as wind and buoyancy, to ventilate and condition a space. Natural ventilation is the main strategy used in most parts of the world to provide fresh air to spaces, particularly in residential settings. For example, many mid- and high-rise office buildings in densely populated Tokyo are naturally ventilated.
Natural Ventilation Drivers
Wind-driven Ventilation relies on wind pressure differences to drive air through a designated space. The amount of airflow will depend on wind speed, its relative orientation with respect to the façade, and the nature of the surroundings. Wind is used when designing for cross-ventilation.
Buoyancy-driven Ventilation relies on the temperature difference between the indoor and the outdoor air to push in cold outdoor air through lower openings and drive out warm indoor air through upper openings. The amount of airflow depends on the magnitude of this difference, as well as the vertical spacing between the openings. Buoyancy is used when designing shaft ventilation and single-sided ventilation.
Fan-assisted Ventilation, while not part of the “purely passive ventilation” duo, using a fan is a very low-energy strategy to drive air out of buildings when conditions require it.

When adequately implemented, natural ventilation can save energy, reduce employee sick days, and improve occupant productivity. Natural ventilation is a cheap and reliable resiliency strategy to bring fresh air into buildings, as demonstrated during city-wide power outages and pandemic times.
Regardless of what is driving natural ventilation, one should strive to maximize the size of all openings, minimize any flow obstructions (air, just like any other fluid, highly dislikes labyrinths and obstructions), and prioritize conversations about controls and occupant experience.
Getting it right
To garner all the benefits of natural ventilation, however, the system must be thoughtfully designed. There is no worse experience than investing in operable windows that are never open because it is too noisy outside, too drafty indoors, or simply because the air does not move. Often, this inferior performance is tied to several myths surrounding natural ventilation. Debunking these myths and addressing design considerations is essential to ensure a successful and effective natural ventilation system.
With that in mind, here is a list of common myths that, in the authors’ opinion, are doing a disservice to natural ventilation design.
Myth 1: Cross-ventilation design is as easy as reading a wind rose.
Raise your hand if you have ever drawn arrows showing air flowing across a building floorplate based on prevailing wind information from a wind rose.
Designing for cross-ventilation is tricky because wind is unpredictable and extremely dependent on the surroundings. This is why we recommend not relying on wind as the primary driving force for natural ventilation unless your analysis meets the following criteria:
- The wind data should correspond to your site and not to a meteorological station ten of miles away. Wind patterns can change dramatically within a few miles.
- The wind data should be modified to match the height of the floorplate you are designing. Most wind data is 10m from the ground, so if you are thinking of ventilating the 1st or 16th floor of a building, the wind speeds could be significantly different from what is in the data file.
- The wind data should be modified to match the terrain type of your building. Most wind data correspond to airport-like terrain types (with few buildings), which have vastly different wind velocity profiles than an urban environment.
- More than 80% of the wind should be coming from the predominant wind direction and less than 5% of the wind should correspond to calm conditions. Be aware that calm conditions are frequently not even included in the wind rose itself! If the predominant wind direction is not as predominant as the wind rose led you to believe, then your building may find itself without wind (calm conditions) or exposed to wind from an adverse non-predominant wind direction.
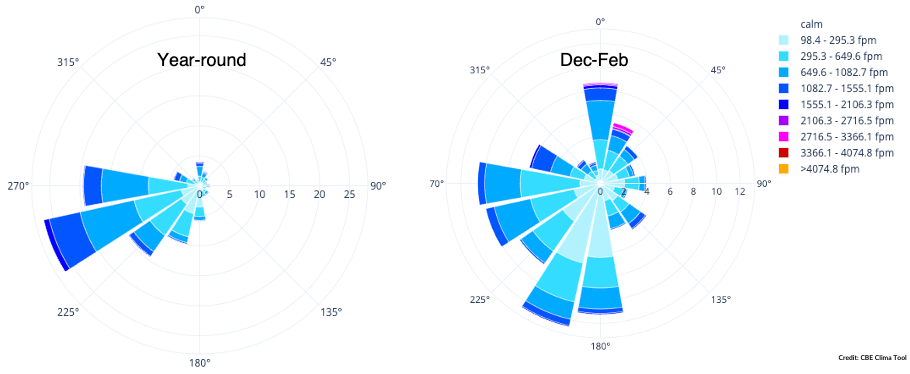
Myth 2: All windows are made equal.
Many of you may have been given an operable window area based off a percentage of occupied floor area (or of façade area) to meet your natural ventilation goals. (Yes, the famous 4% from LEEDv4 and ASHRAE 62.1-2016 or older.)
To comply with this number, you were free to pick operable windows of any shape or location, assuming that the airflow would be the same for all scenarios. If you have been reading carefully, you may already be suspecting that a blanket window area without further guidance on window height or vertical separation (in the case of two vertically spaced openings) may be too generic to be true. And you are correct, particularly since we agreed under Myth 1 that buoyancy-driven ventilation should be prioritized when designing a building.
- A single tall, narrow window will drive more air than a single, short horizontal window.
The amount of airflow through a single window is proportional to its window height. For the same window area, a tall 6’x1’ window will drive 2.5 times more air than a wide 1’x6’ window. If you must select wide horizontal openings, make sure they are located close to the ceiling so that most of the indoor warm air can leave the space, even if at a slower pace than with vertical openings. - Awning windows significantly reduce air flow.
When given the choice, casement or sliding windows will always bring more fresh air into a space than awning or hopper windows. That is because the vertical distribution of the area in top- or bottom-hinged windows is not as good as it is in sliding or side-hinged openings. - Top and bottom pairs of windows are better - in theory.
When it comes to minimizing operable window area while maximizing flow rate, you cannot do better than two vertically spaced openings. However, going this route would require ensuring that both top and bottom windows open concurrently, which may lead to needing two sets of actuators, significantly increasing the cost of the installation. When facing this decision, consider using tall operable windows instead.
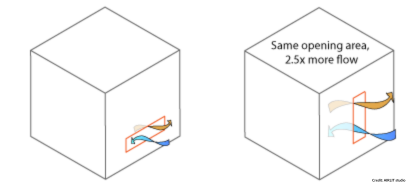
Myth 3: Natural ventilation is suitable for all projects
You may be surprised that as natural ventilation consultants, we sometimes find ourselves convincing clients not to use natural ventilation. Why? Natural ventilation is not for all climates or all projects.
- Regardless of location, less solar gain is always better.
To keep occupants comfortable using passive cooling strategies, internal heat gains need to be kept at a minimum. This is why, even in a perfectly temperate climate, you could still fail at designing a passively cooled building if the solar gains are too high. Low window-to-wall ratios and adequate exterior shading are natural ventilation’s best friends. - Natural ventilation will not clean your air.
If you are designing a building close to a highway, a science lab or in a regularly polluted city, natural ventilation may not be the best strategy to bring fresh air in. If the outdoors is only polluted seasonally, consider a combo of well-filtered mechanical ventilation for the low outdoor air quality days, and operable windows for the better days. Remember that even if not used regularly year-round, operable windows remain a great resiliency strategy for your building. - If it is hot and dry, it is worth a try; if it is too humid, say goodbye.
Some may think that natural ventilation is no longer viable when it is too hot outside. However, it is the humidity that complicates things. In hot and dry climates, the use of evaporative cooling is a simple, albeit water-intensive, solution to achieve passive cooling. If you are designing in humid Singapore, however, you should, in the authors' opinion, stick to mechanical cooling.
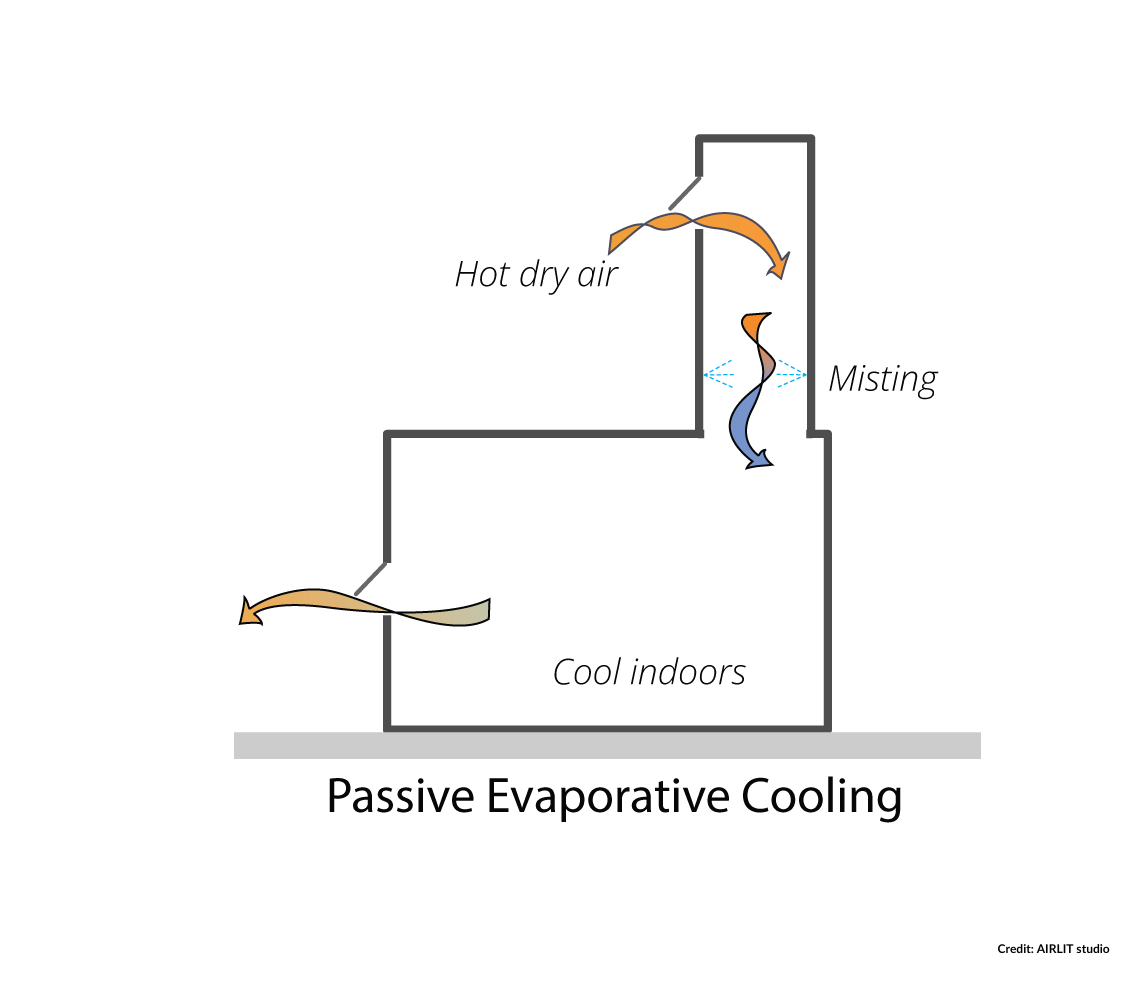
Myth 4: Air can go through doors and walls.
Ok, not a myth someone would outright confess believing in, but it is something we have seen repeatedly on early design sketches of natural ventilation strategies.
The classic example is a student dorm where a ribbon arrow shows the air flowing into the building through the student’s window, breezing through the studio door and flying out via the façade openings along the corridor connecting all units. But how many students keep their dorm doors open all the time? We have yet to meet one.
A good trick to avoid creating unrealistic air paths when first conceiving a natural ventilation strategy is to draw a “smart” arrow at every flow obstruction that the air needs to go through (e.g., windows, screens, louvers, dampers, doors), then make a list of all these obstructions and ask yourself how much control you have over each opening. If any of these are not in the designer’s or the BMS’s control, then it is likely that the air may simply never flow through that path.
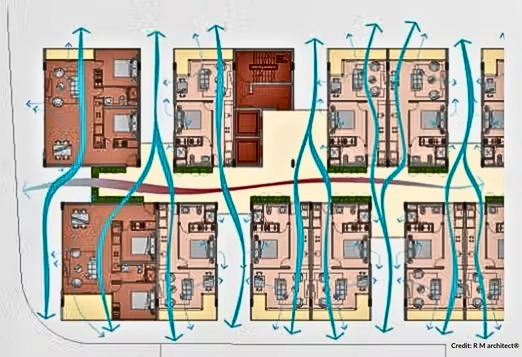
Myth 5: The only reason to use natural ventilation is energy savings.
Natural ventilation saves energy, that’s a fact. Estimating its return on investment solely on utility savings, while often done, is short-sighted, and may lead to eliminating it as a strategy after the first costing exercise. Research has shown that natural ventilation significantly reduces employee sick days and increases a building’s passive survivability. The financial benefit of these outcomes can and should be quantified by making a due diligence return on investment when evaluating the upfront cost of operable windows and actuators.
Conclusion
By dispelling these misconceptions and embracing the versatility of natural ventilation, we can create healthier, more comfortable, and carbon-efficient built environments. When incorporating natural ventilation into your project, consider the underlying motivations: Is it for achieving net-zero carbon, enhancing resilience, or improving indoor environmental quality? The answer will guide your passive design approach. Careful planning and collaboration with the right team of experts is essential for its successful implementation.
ABOUT THE AUTHORS

Alejandra Menchaca, Ph.D. | Principal | AIRLIT studio
Alejandra Menchaca is a Principal at AIRLIT studio, an environmental design consulting practice with a design-minded approach rooted in technical excellence. She combines expertise in mechanical engineering and building science to provide clients with insights into the impact of design strategies on long-term building performance. With a Ph.D. in natural ventilation, she specializes in passive building design and has experience with energy-intensive buildings, including laboratories and healthcare facilities. She also excels in early design analytics and has co-founded Project StaSIO, a community dedicated to teaching building performance analytics. Alejandra is passionate about mentoring the next generation of sustainability-focused designers and engineers, having lectured at MIT and the Harvard GSD.

Alonso Dominguez, Ph.D. | Principal | AIRLIT studio
Alonso Dominguez is a Principal at AIRLIT studio. He is an expert in solving clients’ uncommon technical challenges by using first principles in building science to achieve high-performance, occupant-centric solutions in the built environment. After completing his Ph.D. from MIT in natural ventilation, he worked as a mechanical engineer at Arup and as an energy and carbon specialist at Thornton Tomasetti. He leverages this experience in mechanical system design, energy and comfort analysis, and computational fluid dynamics, to guide teams in finding cost-effective, low-carbon solutions that meet our clients’ aspirations. Alonso’s diverse project experience includes university campuses, science labs, museums, performing arts centers, elementary schools, and residential and office buildings. In addition, he has collaborated with states and cities to develop innovative carbon neutrality policies. Notably, he contributed to the design of New York and Boston’s first all-electric skyscrapers.
