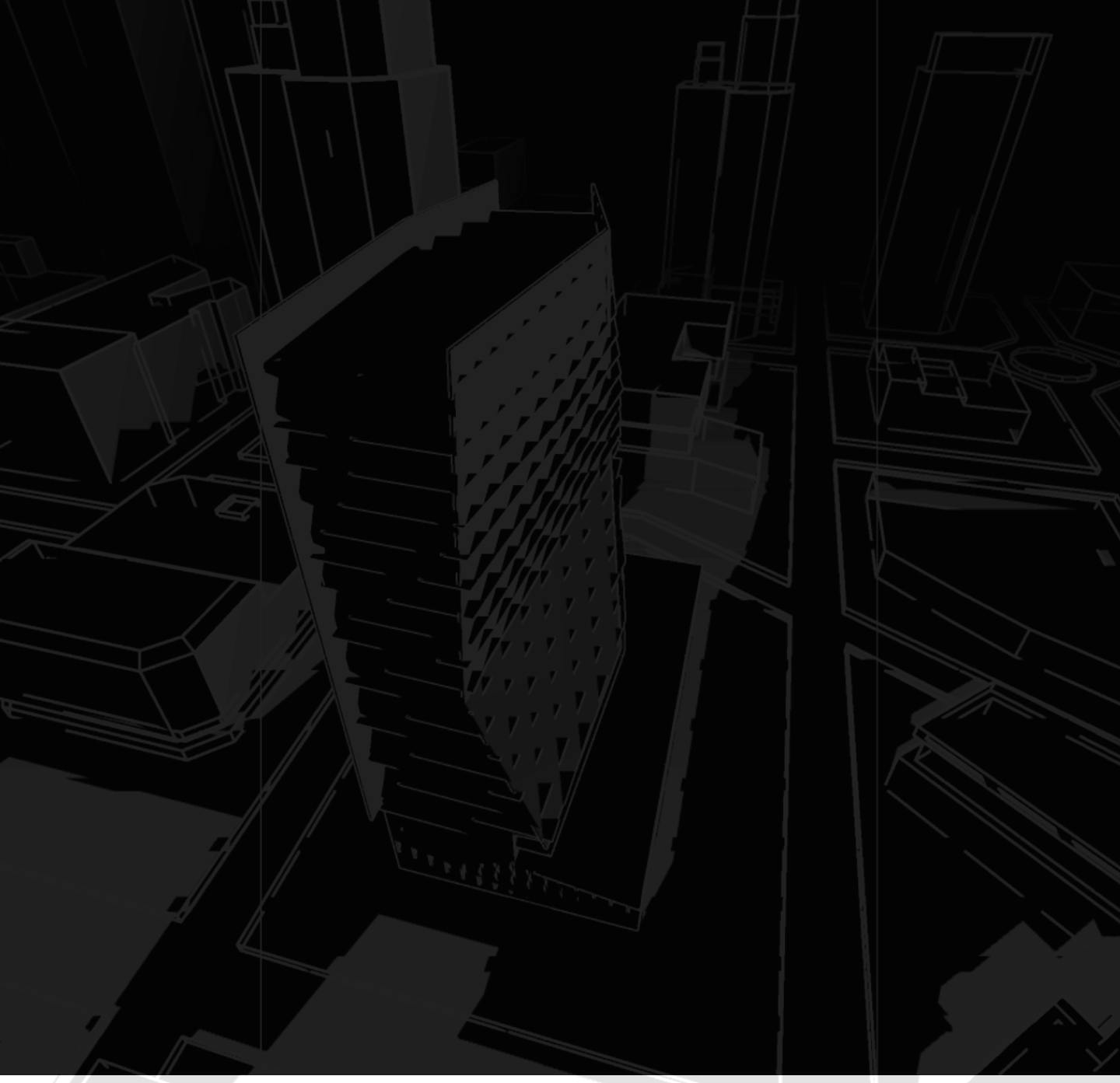Building Type is a factor used in energy modeling software to differentiate commercial buildings into categories of buildings’ whose uses share similar energy usage data. The practical knowledge of knowing one’s building use type is important to recognize the particularities of type specific energy consumption and expenditure. The key parameters which impact the Energy Use Intensity (EUI) include Mechanical Ventilation Supply Air Flow Rate (CFM), Lighting Power Density (LPD), Equipment Power Density (EPD), Occupancy Schedule, HVAC System Type, Envelope Properties, Domestic Hot Water Demand, Air Changes per Hour (ACH), etc. This article discusses the fundamentally different engineering input values to create lab, library and gymnasium templates.
Step 1:
Set the ‘Project Name’ as the intended building use template and select the ‘Building Type’ that closely resembles the intended use. (Considered Lab Template is based on ASHRAE 2013 standard)
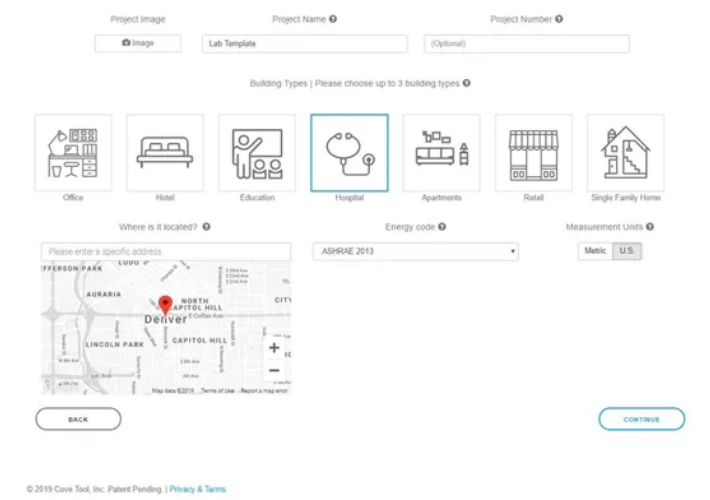
- Lab: Building type Hospital closely resembles the equipment load and ACH required for Lab building.
- Library: Building type Education closely resembles the occupancy, equipment load and ACH required for Library building.
- Gymnasium: Building type Hospital closely resembles the equipment load and ACH required for Gymnasium building.
Step 2:
Adjust the Mechanical Ventilation Supply Air Flow Rate (CFM) accordingly
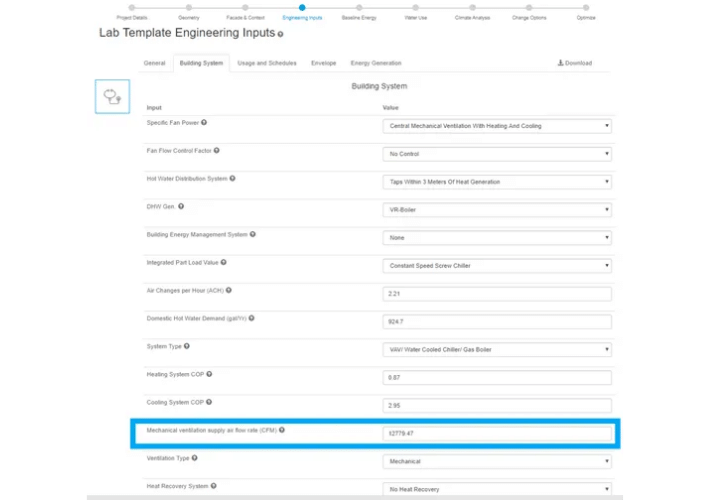
The CFM/person values are taken from ASHRAE 62.1 version 2013
1. Lab: The supply air flow rate for lab and hospital is 10 cfm/person according to ASHRAE 62.1
2. Library: The supply air flow rate for library is 5 cfm/person compared to education which has 7.5 cfm/person. Therefore, multiply the Education Mechanical Ventilation Supply Air Flow Rate (CFM) by 5/7.5 to get the total CFM value for Library.
3. Gymnasium: The supply air flow rate for Gymnasium is 20 cfm/person compared to hospital which has 10 cfm/person. Therefore, multiply the Gymnasium Mechanical Ventilation Supply Air Flow Rate (CFM) by 2 to get the total CFM value for Gymnasium.
Step 3:
Adjust the Lighting Power Density according to the use type
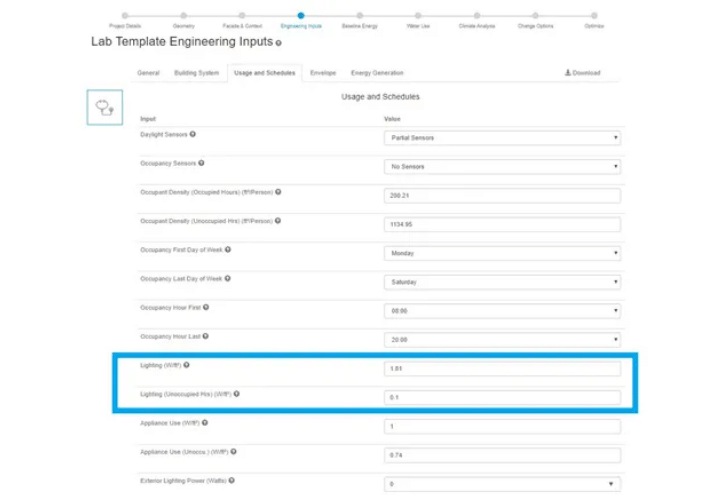
The Lighting Power Density (LPD) occupied maximum allowable values are taken from ASHRAE 90.1 version 2013
1. Lab: 1.81 W/ft2
2. Library: 1.19 W/ft2
3. Gymnasium: 0.84 W/ft2
Step 4:
Adjust the Equipment Power Density (EPD) according to the use type
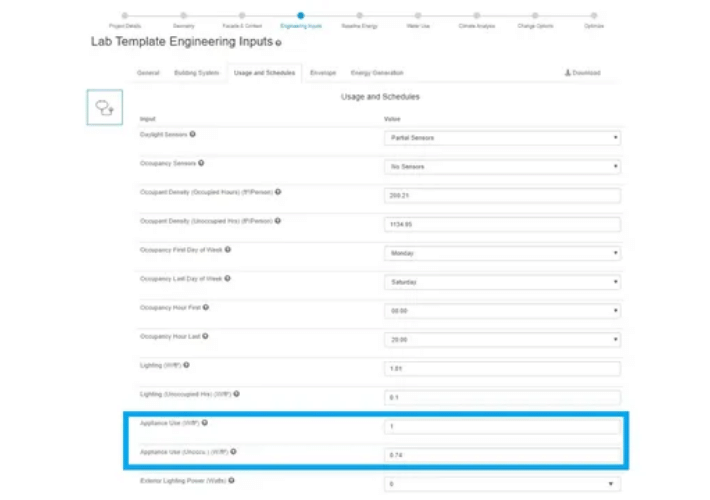
The Equipment Power Density (EPD) occupied acceptable values are taken from ASHRAE 90.1 User’s Manual Version 2013.
1. Lab: 1.00 W/ft2
2. Library: 0.50 W/ft2
3. Gymnasium: 1.00 W/ft2
Step 5:
Adjust other engineering inputs according to the building type. For this example, the remaining engineering inputs are kept identical for lab and hospital. Other inputs can be edited via engineering inputs tab to make the customized template.
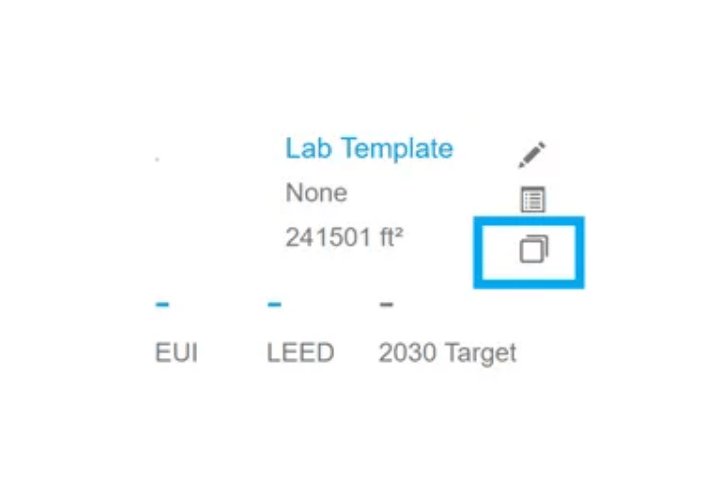
It is interesting to note that the created template can be cloned and modified into another template as desired.
