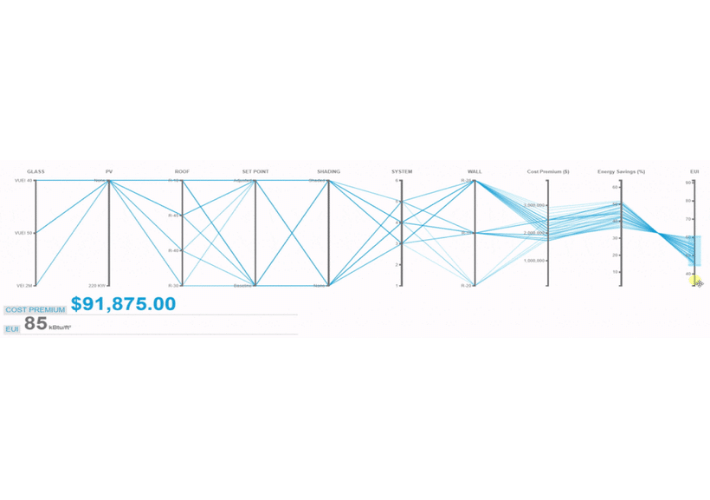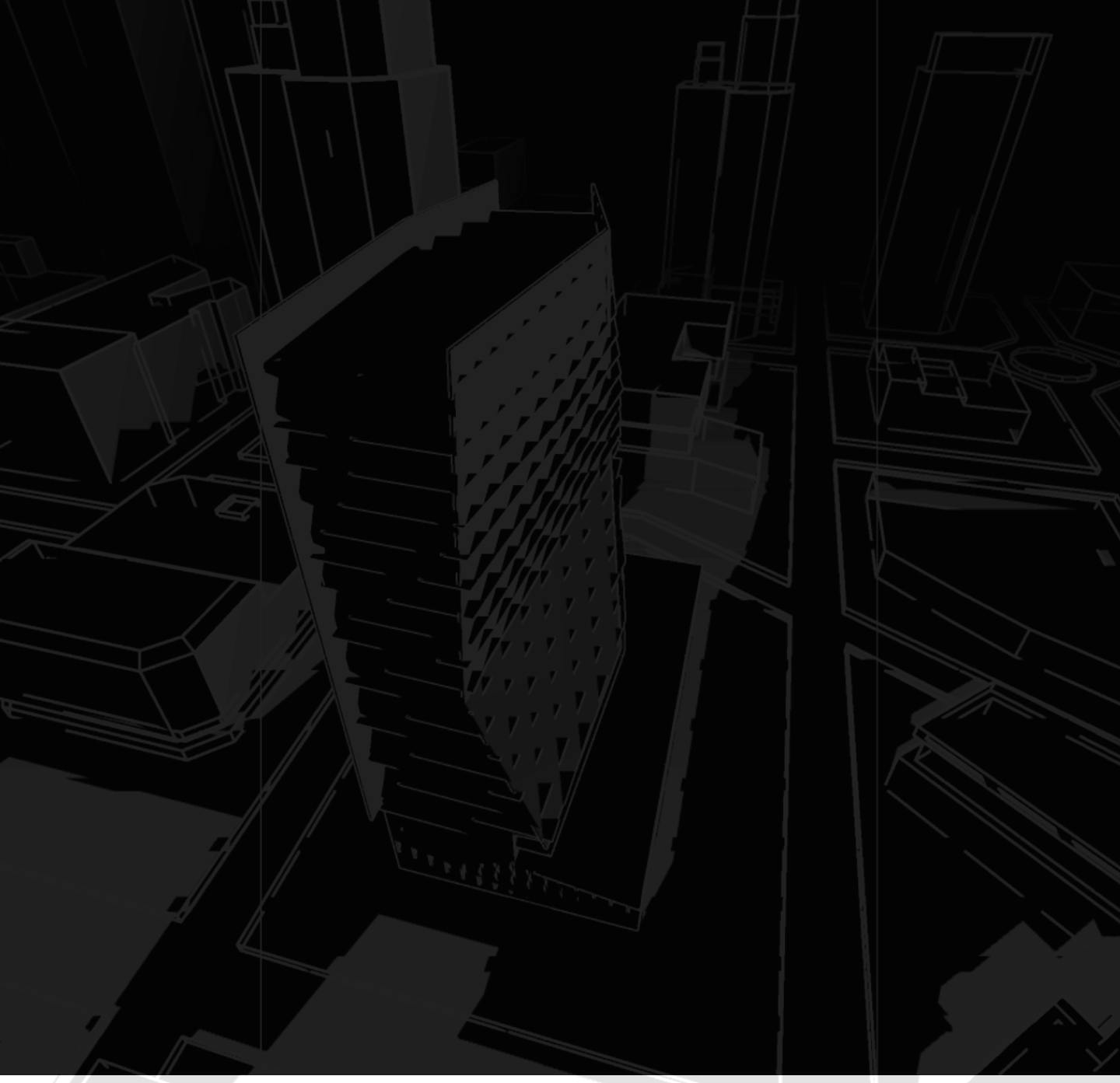Anytime I start working on a new project and the entire team is at the Kick-off meeting (or sometimes even sooner, at the competition presentation meeting), every member on the team is trying to optimize a certain aspect of a project:
Architect + Engineers: How can the space, design, aesthetics be optimized? How can the building operation (structurally, mechanically, electrically, plumbing etc) be optimized?
Sustainability Consultant (Typically my role on the project): How can the building use the least amount of energy, have the maximum daylight, have no glare, be thermally comfortable and cost-efficient.
Contractor: How can I get everything the design is looking for and get it executed well and in budget?
A similar dialogue took place for the Emory University Campus Life center. For this project, the architect DudaPaine and engineers IMEG were trying to create a design that would meet all of the sustainability goals set out by Emory and still meet the budget.

This required the team a revolutionary new way of thinking about cost and energy. The team used @covetool amd worked with Holder Construction and Pallacio Collaborative to get pricing of various building components and assemblies. During the Schematic Design and Design Development phase, Emory was able to interactively visualize hundreds of energy simulations, run in the cloud, to find the lowest cost and highest performance bundles of wall and roof assemblies, HVAC systems, glass types, daylight controls and more. The cove.tool process used on the Emory CLC is now standard practice on the campus.
