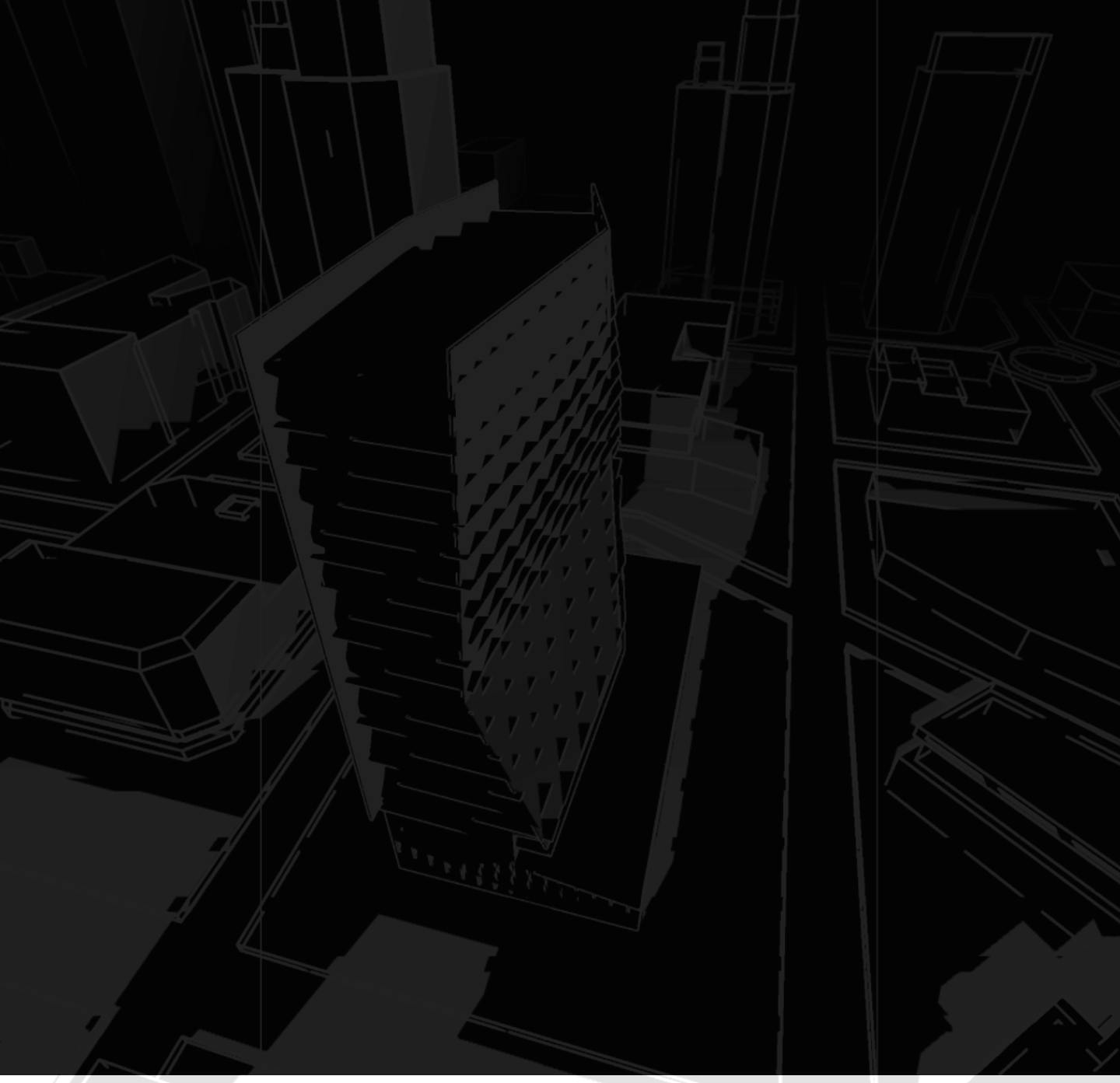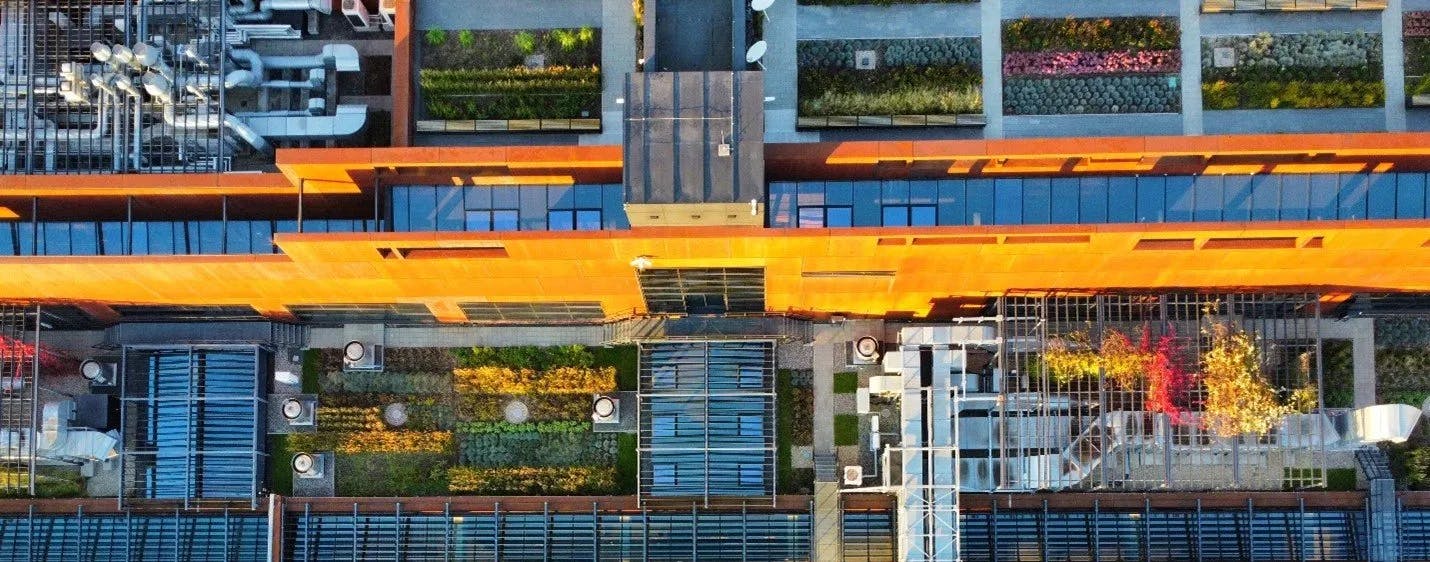
Nearly 40% of the energy produced in the U.S. is used for building operations. The near-central role of buildings in the global climate and energy scenario makes it crucial for architects, engineers, and building owners to take appropriate action. These stakeholders can help reduce the carbon footprint of the building through strategic design decisions.
Conventionally, the active modes of heating, cooling, ventilation, and lighting utilize energy-intensive electrical processes. On the other hand, passive measures help maintain indoor thermal comfort using the inherent physical and thermal properties of the building envelope and its surroundings.
Typically, a well-designed and well-operated building uses envelope-level passive measures to minimize the thermal loads first. Then, it uses energy-efficient active modes of heating, cooling, ventilation, and lighting. This blog posts highlights 4 key envelope-level passive strategies to implement for decarbonizing building systems.
1. Optimize the Microclimate
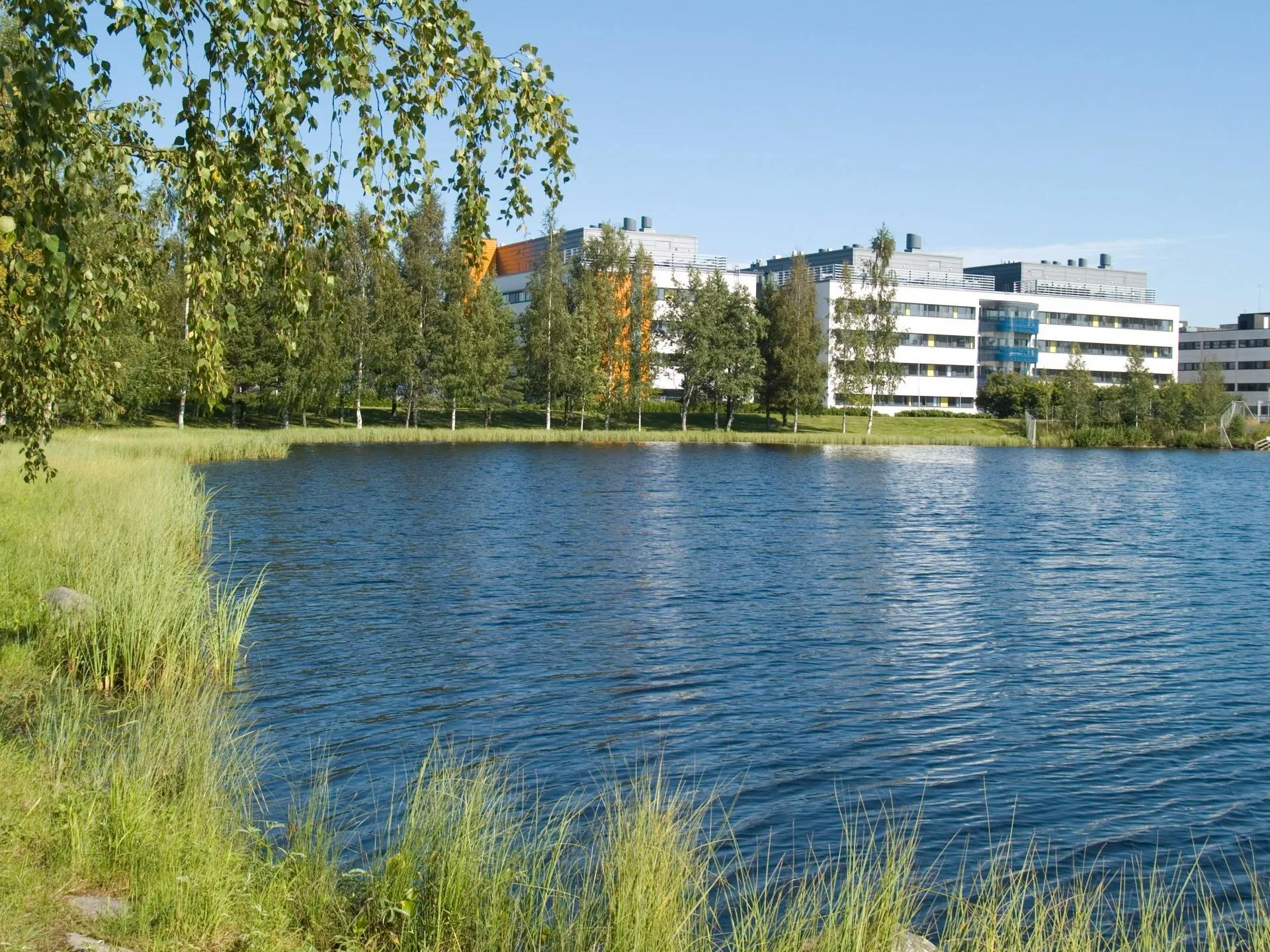
Image Credit: Kotivalo, CC BY-SA 3.0, via Wikimedia Commons
The microclimate is comprised of the physical elements around a building. It is influenced by vegetation, soil properties, bodies of water, mutual shading due to adjacent buildings, and regional exposure to particle pollution.
For warm climates, project teams can optimize the microclimate through appropriate landscaping. They can include unpaved land with sufficient regional vegetation and bodies of water to retain moisture and facilitate shading. The design and landscaping teams can further enhance the microclimate by observing the seasonal airflow and sun-path patterns and aligning the vegetation appropriately. For instance, the buildings located in the warm climates of the northern hemisphere should plant voluminous trees along the south façade to reduce the incidence of the undesirable afternoon sun.
For cool climates, the microclimate can facilitate the incidence of solar radiation on the building envelope; however, it is not as effective as in warm climates. Nevertheless, teams can use the thermal mass of the adjacent microclimatic elements (such as paving or shared walls) for radiant warmth during certain hours of the day.
Project teams can apply passive measures to the microclimate with moderate ease; however, spatial limitations in dense urban communities can be challenging. At the same time, the microclimate requires frequent maintenance, such as watering plants, pruning trees, and cleaning ponds. In implementing microclimate-level passive measures, it is important to consult the regional domain experts on the local plant species before selecting the landscaping strategy. For instance, planting palm groves in an unmaintained warm-humid climate may lead to insect infestations.
Overall, microclimate-based passive measures can decarbonize a building by helping reduce the need for active cooling.
2. Location-sensitive Orientation
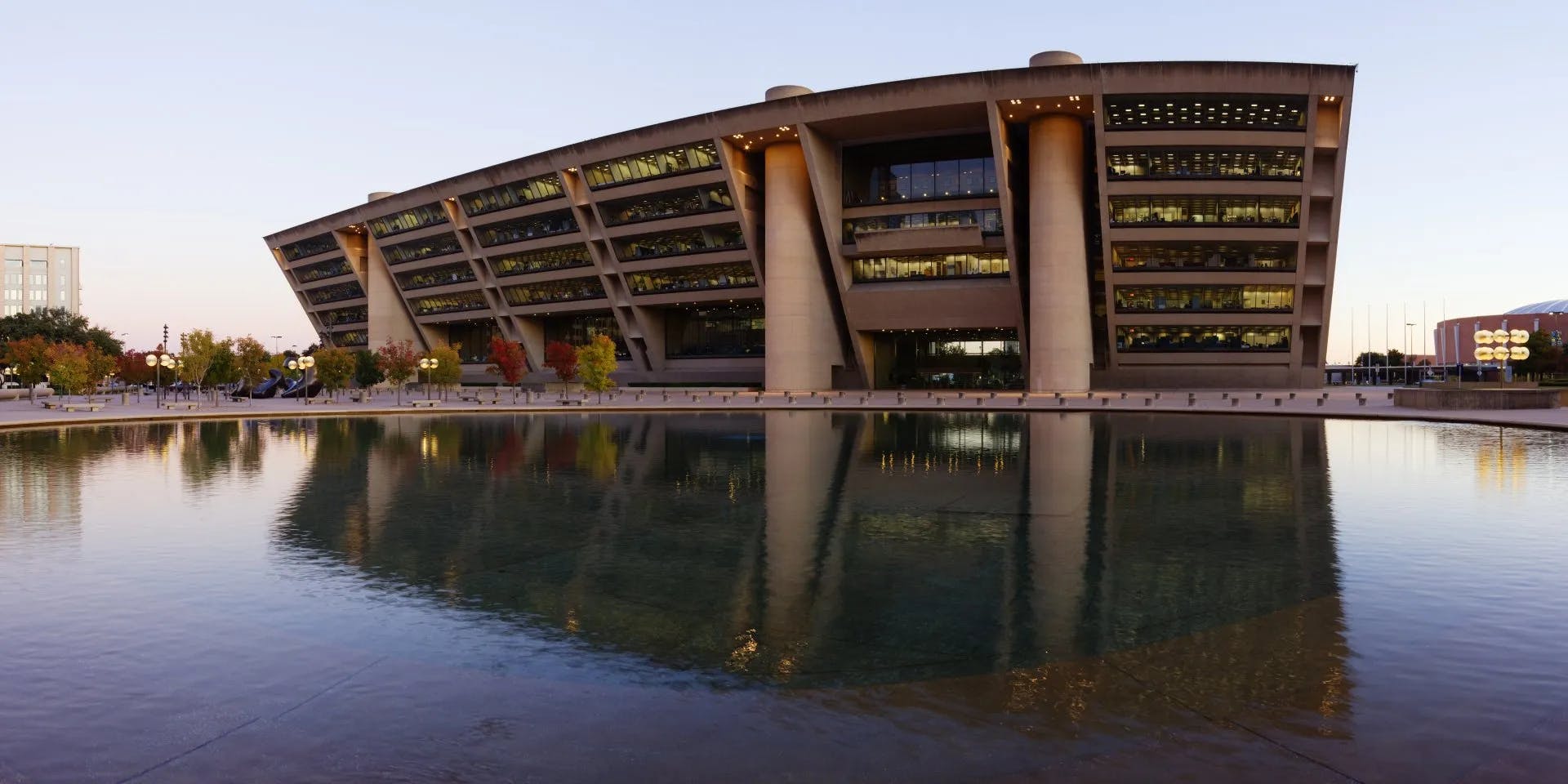
The leading axis of a building defines its orientation with respect to the geographical North. Based on the regional climate and microclimate, the orientation can be optimized to facilitate the ingress of sunlight and wind for daylight and natural ventilation, respectively.
Location-sensitive orientation of buildings is one of the most cost-efficient and effective passive design strategies that can be utilized by project teams across climates.
One of the very few drawbacks of this measure is the non-alignment of the optimized building axis with the geometry of the available plot; however, the design team can address this challenge through efficient spatial management. In the process of optimizing the building orientation, the teams should carefully examine the climatic factors along with the building function using specialized tools and support from domain experts. Overall, orientation-based passive measures can decarbonize a building by helping reduce the need for active lighting, cooling, heating, and ventilation.
3. Roofing and Insulation
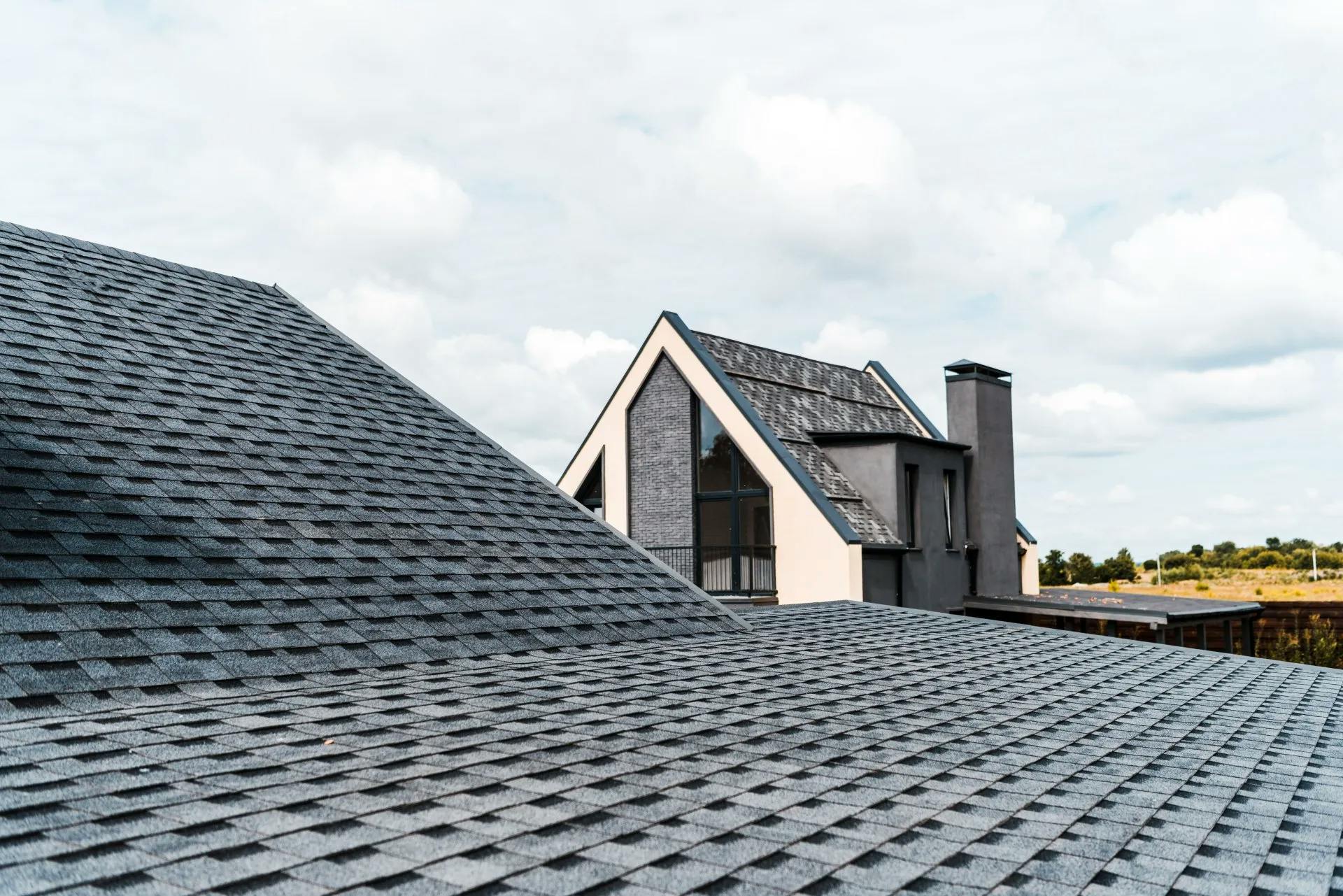
The roof is the topmost surface of a building, experiencing the normal incidence of the sunlight during the peak daylight hours. It is the direct barrier to solar radiation and significantly influences the thermal environment of the floor immediately beneath.
In warm climates, project teams can design the roofing to prevent the inward movement of solar heat. This can be done by either reflecting the radiation or reducing the heat flow through the material using its inherent thermal mass. High reflectance is achieved by coating the roof surface in tiles, reflective paints, or specialized high-emissivity coatings. High thermal mass is achieved through insulating materials, air cavities, or other construction methods. Alternatively, project teams can also replicate the cooling effect by shading the roof with a temporary surface made of fabric, vegetation, or high-emissivity materials.
In cool climates, project teams should prioritize restricting the outward movement of indoor heat through the roof using the material’s insulating properties. The insulation is preferably placed on the indoor side of the roof section. Design teams should be careful in the selection of the roofing material and strategy and have a good understanding of its structural properties, thermal properties, and chemical inertness. The roofing should be optimized for its U-value.
Overall, roofing-based passive measures can decarbonize a building by helping reduce the need for heating and cooling.
4. Façades and Shading
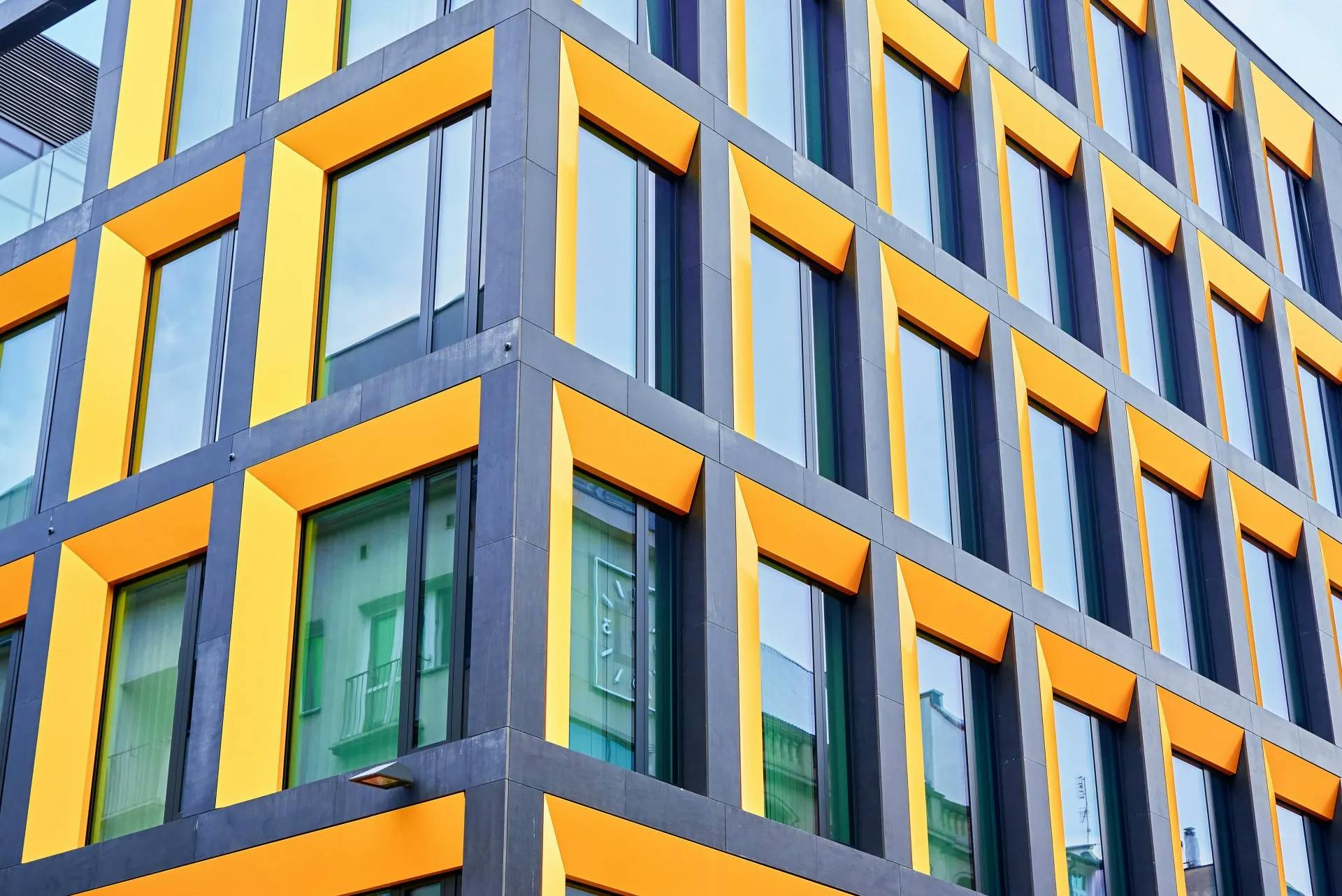
Similar to the roof, a façade is a natural barrier to solar radiation. Façades play significant role in facilitating indoor thermal comfort.
Project teams can employ passive strategies to minimize the effect of solar radiation on the façade and improve occupant comfort. Understanding the solar angles within the location and the microclimate is essential to implementing these strategies effectively. The design team can use horizontal/vertical shading devices such as louvers, overhangs, and movable shades to address the solar angles. Alternatively, the teams could install climbing or potted plant species, such as Wisteria and Ivy. This strategy directly influences the thermal properties of the façade and further facilitates cooling during summers and heating during winters.
Similar to the other measures discussed, the project team should understand that the effectiveness of modified facades is significantly climate-dependent and initially requires a moderate to a high degree of maintenance by the occupant.
It is also essential for the engineering team to carefully consider the structural integrity and maintenance of the façade framework, subject to factors like regular watering of the plants or cleaning the louvers. The teams should optimize the façade for its U-value. Overall, façade-based passive measures can decarbonize a building by helping reduce the need for active heating, cooling, and lighting.
To learn more about passive measures and ways to implement them into your team’s workflow, download our e-book Decarbonization of Building Systems Using Passive Measures.
