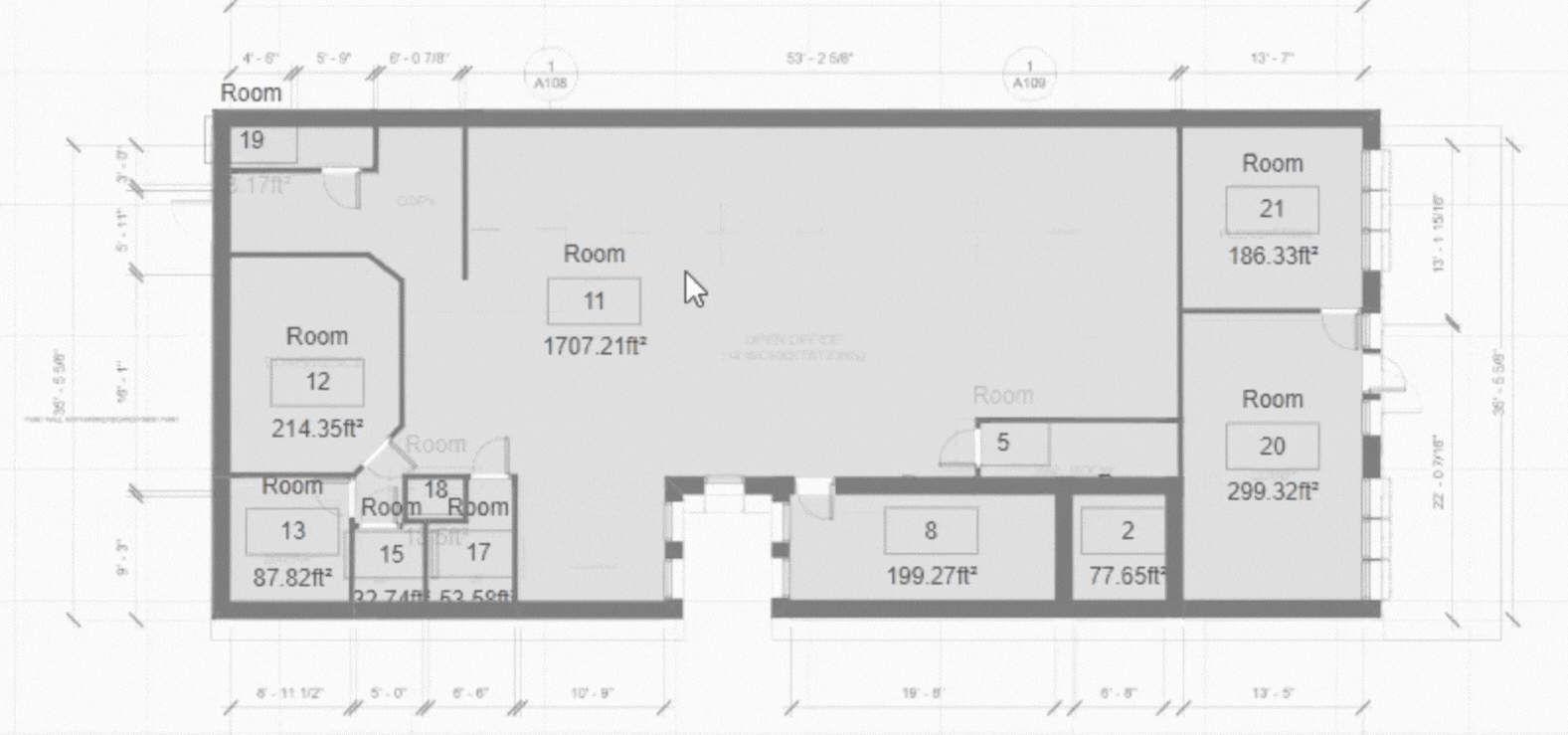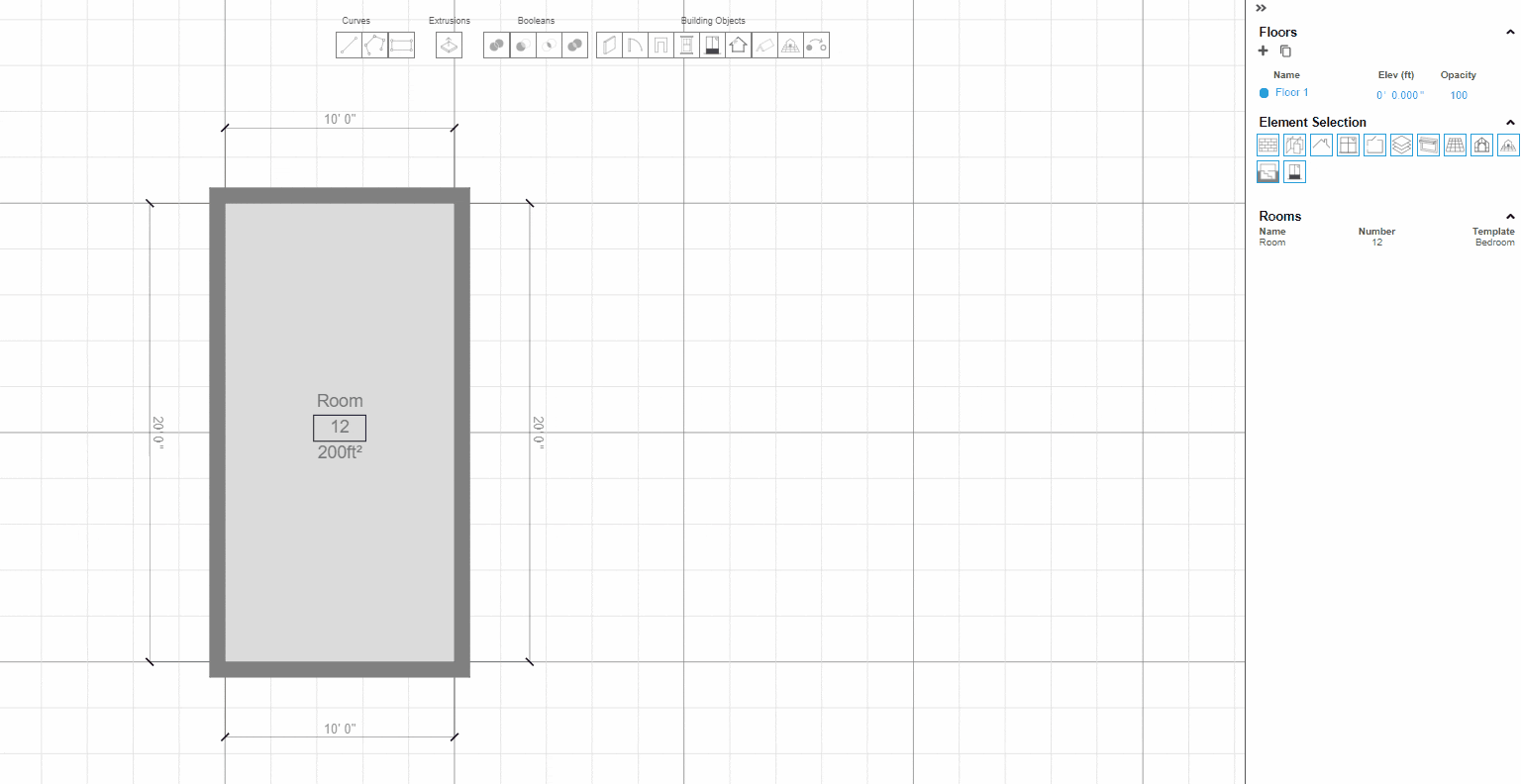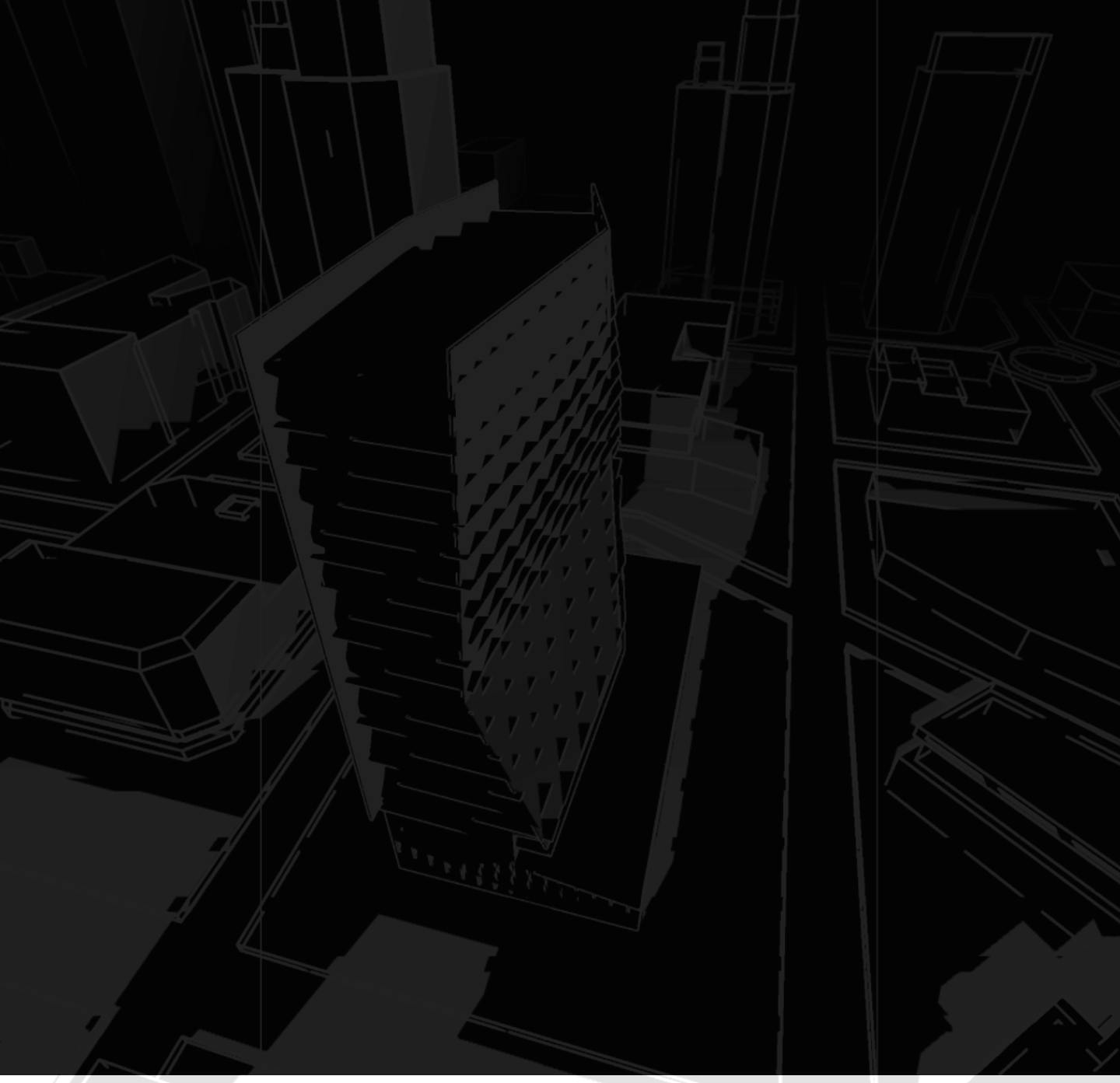
Heating and cooling load calculations are the fundamental basis for all mechanical systems design. Through the peak and coincident load results for rooms, systems, and plants, the entire design can be described at high level. Critically, before an engineer can put pen to paper (or elements into a BIM), they must first have an accurate representation of the heating and cooling loads to inform the detailed design tasks.
Cooling load is made up of several factors ranging from the solar gain entering a space through glazing, to the conduction gain through the exterior and interior walls. Dynamics within a building also impact the maximum loads a system or plant will see based on the times individual peaks occur. Heating load calculations omit some factors, such as solar and internal gains, to determine peak values at worst case. ASHRAE Fundamentals Handbook Chapter 18 defines industry standard means of calculating both heating and cooling loads using the heat balance and radiant time series methods.
While each equation within a load calculation is relatively simple, the complexity of solving all these equations for each zone simultaneously warrants the use of computer simulation. Software solutions have been available since before 3D geometry was common practice in building design and construction. Because of this, many of the original tools do not employ or require 3D models for their calculations. While historically this has been effective, with modern computing power and the move into Building Information Modeling (BIM), 3D modeling has become the industry standard for load modeling, as well.
With modern computing power and the move to Building Information Modeling (BIM), 3D modeling has become the industry standard for load modeling...
”Why would you use 3D geometry for load modeling and HVAC Design?
This is a fair question, given the decades of successful use of 2D based tools and the thousands (if not millions) of buildings built. The answer comes from the evolving goals for buildings in terms of time, cost, energy performance, and resilience. To meet these new goals, designs become more complex, requiring more detailed representation in the mechanical load calculations, i.e., 3D geometry. Let’s look at some details that can only be represented in 3D.
Detailed Shading Geometry
External shading is a passive design strategy that can reduce cooling loads, eliminate glare, and improve occupant comfort. As a passive design strategy, external shading can also help with building resilience as power is not required to achieve the greatest benefit. With 2D geometry, only simple shades can be accounted for in building cooling load calculations. By utilizing 3D geometry, engineers can model complex geometry, account for self-shading (instances where one part of the building shades another), and adjacent structures. This is critical to reduce the likelihood of oversizing your design’s mechanical cooling systems.
Modeling Daylight Controls
Daylight controls require accounting of the complex geometry within each zone. Determining the location of each daylight sensor cannot be done with 2D geometry alone because the Z direction is missing. With a 3D model, the full impact of the daylight within the building can be accounted for in both the energy results and if desired, the peak load sizing.
But what if my building has no external shading elements and we do not include daylight controls? Is a 3D load model still helpful? Yes, here are some examples:
Automated Room Orientations
One advantage of a 3D model is that elements within that model; walls, windows, etc., inherently know where they are. For example, a wall drawn facing a specific direction, any windows placed in the wall automatically know they also face that cardinal direction. This means that as the model is generated details such as orientation to north or even angle in the z-axis is inherently known. With 3D geometry, input of areas automatically inherits additional data like orientation, reducing both the time to generate that data and the potential for error which occurs when this information must be manually defined.
Automated Room Adjacencies
Intuitive walls and windows are not the only benefit of a 3D model. This intuitiveness extends to buildings, as well. In a 3D model all interior walls know which room they are adjacent to. This makes calculating internal conduction gains automatic, as no additional steps are required to map heat flow between rooms. While it has been possible to model internal conduction gain with 2D geometry, due to the labor required to capture that information, it has typically been ignored. Getting this added detail for heating and cooling loads for free is another great advantage of using 3D geometry for load calculations.

Easier to Spot Errors
It is critical to review heating and cooling loads to ensure project success. As we explored, these calculations form the basis for the entire mechanical design, so it is important to double-check your calculations. Checking 2D geometry is challenging, as the data is most often captured in large tables of the walls, windows, floors, etc. Identifying incorrect values or missing values in these tables is challenging and time-consuming. Conversely, with a 3D model, checking becomes a visual task. Issues become immediately apparent, such as a wall that is twice as big as it should be, or a room with no windows. The visual nature of the review can also reduce engineer fatigue.
Conclusion
Heating and Cooling Loads are important to building design because they form a basis for the entire mechanical system. Reducing these loads helps with resilience and cost savings, while the slightest miscalculation can lead to massive and costly changes to the design. With the increase in complexity of buildings, if you are modeling geometry solely in 2D, you are missing out on a lot of detail. With 3D models, engineers gain a lot of additional detail, which translates into the accuracy of their load calculations and the ease with which the calculations can be validated. Check out our extensive collection loadmodeling.tool help articles to learn more about 3D models.
