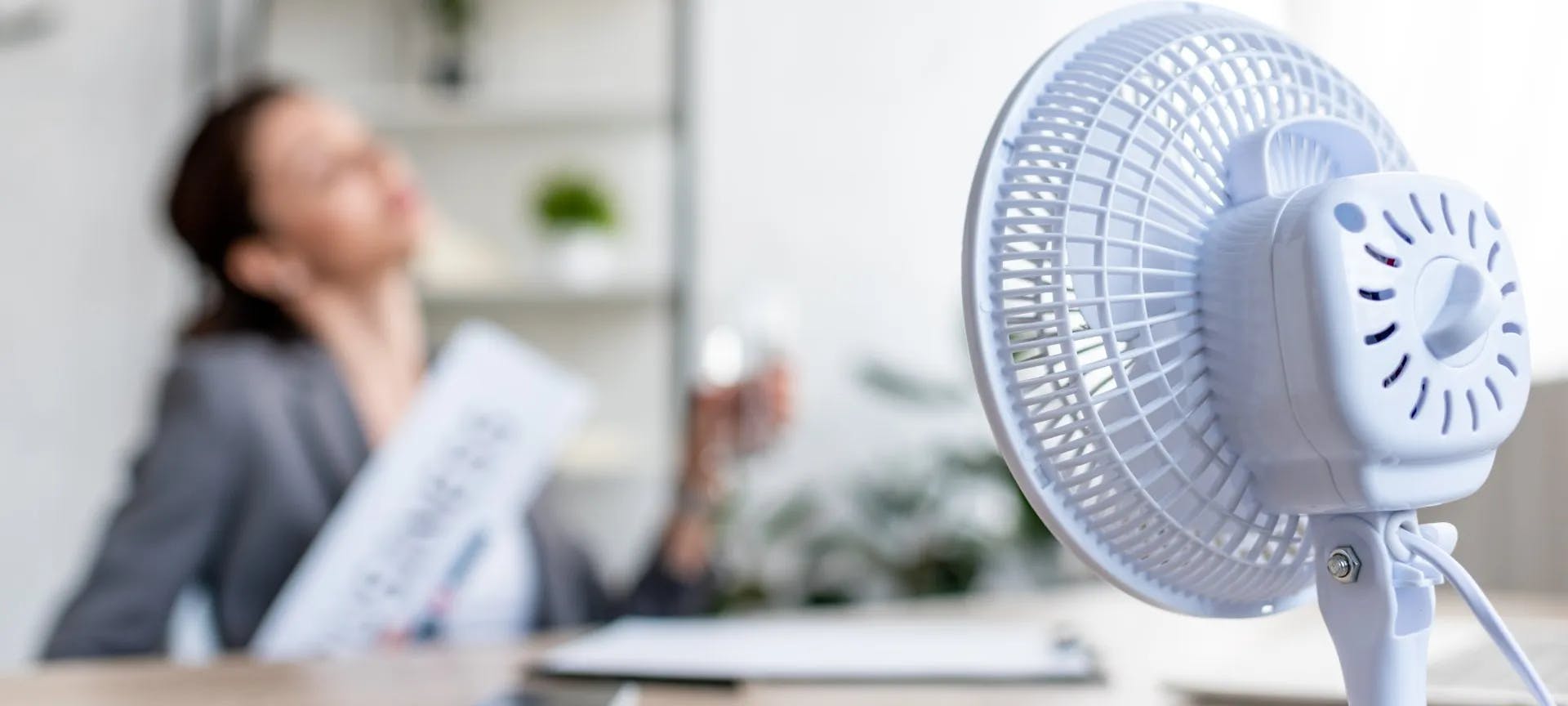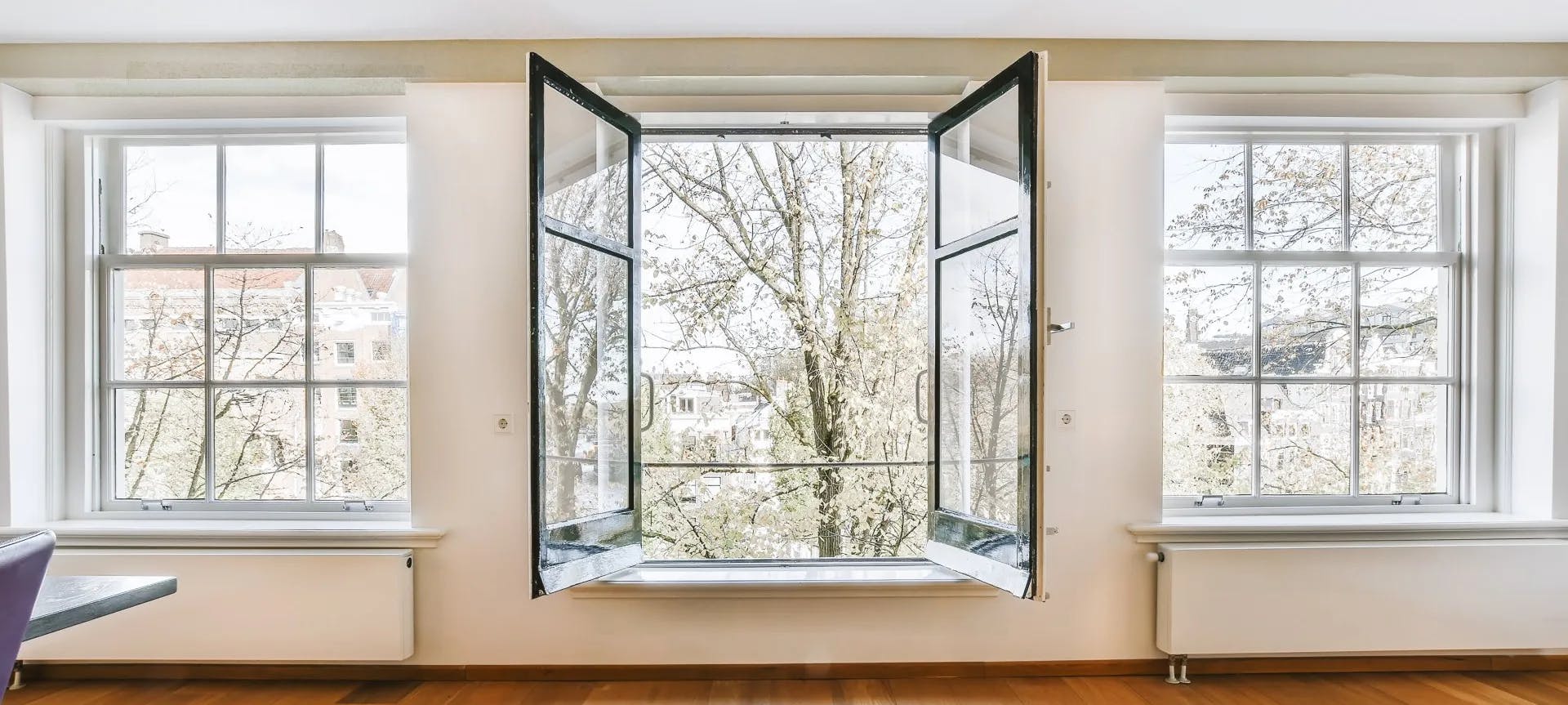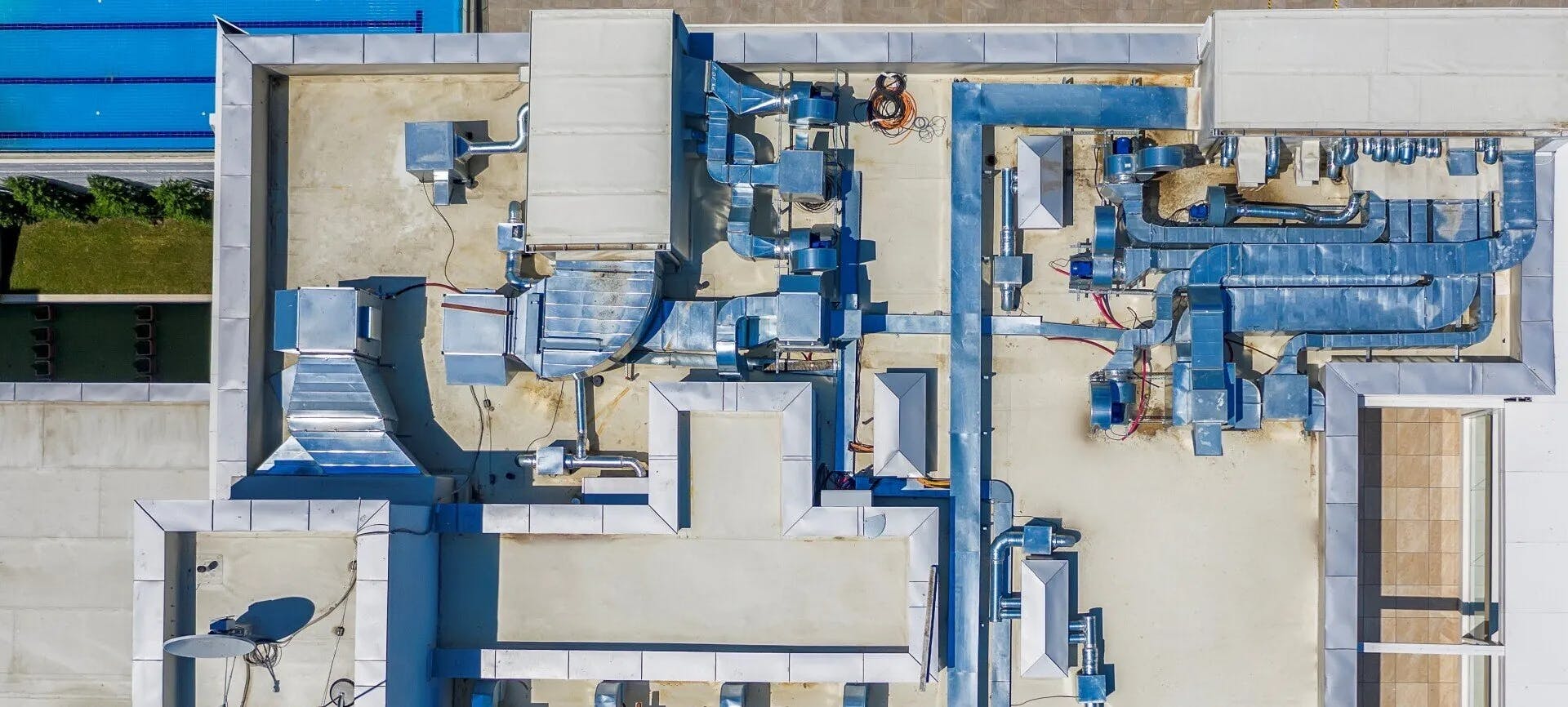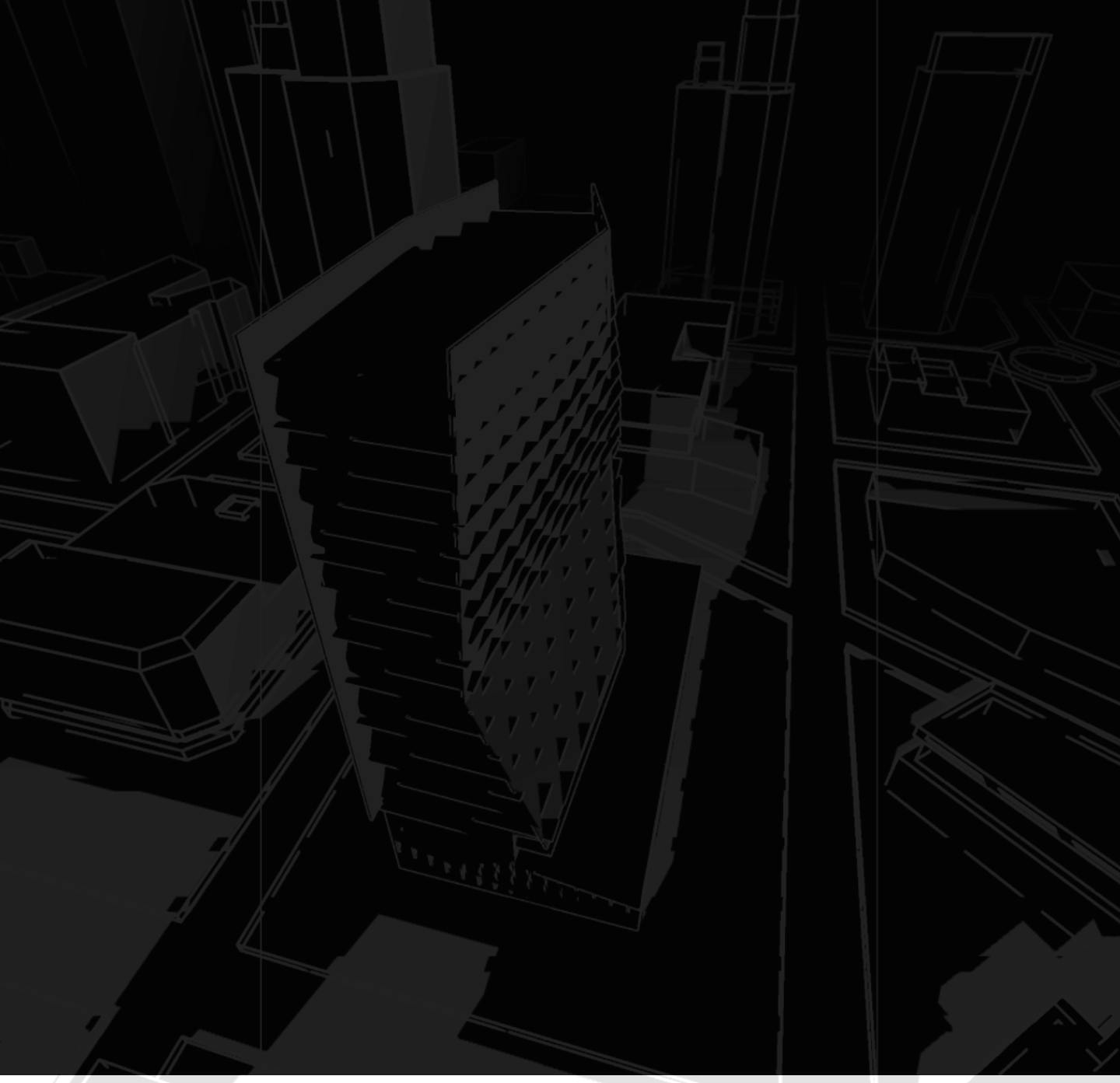
With every passing year, the summers are becoming more intense and prolonged, even in relatively moderate climates across the planet. Buildings act as a safe space for occupants by keeping the indoor environment thermally comfortable and healthy. However, that means the individuals strategizing the design and operation of buildings – the architects, engineers, owners, and the occupants themselves – carry significant responsibility. This blog outlines key pathways for optimizing the built environment to better address summer heat through the lenses of thermal comfort and energy efficiency.
The Promise of Active Cooling
Buildings can be designed to respond to the summer heat through active and passive modes of cooling. Active modes use electricity, while the passive modes rely on the natural properties of the building form and fabric. Today, the industry and occupants dominantly prioritize the active modes of cooling; active cooling most commonly utilizes compressors and refrigerant systems, which while can be efficient, require electricity to operate. The devices, including air conditioners, radiant panels, and DX-systems, operate independent of the outdoor conditions and can be repurposed to fit a wide-range of use cases. However, given their high energy consumption, the building designers and owners must carefully consider the trade-offs, such as their reduced efficiency at high outdoor temperatures.
It is crucial to accurately estimate the cooling demand for any indoor space depending on the internal and external heat loads. In the process, the engineering team should account for several factors, including the solar heat gain through the fenestration and building envelope, the number of occupants, the nature of the indoor activity, and the heat load of electrical appliances and lighting. In addition, it is important to highlight that active cooling devices should be sized to exhibit peak efficiency for normal operation conditions and not the hottest day of the year. This process is similar to how a vehicle, when driven at moderate speeds, provides the best mileage; however, it can also run at extreme speeds for brief (peak load) periods. Simultaneously, project teams should identify opportunities for future-proofing the building by incorporating requirements for space capacity in the mechanical, electrical, and plumbing (MEP) distribution systems, such as pipes, ducts, and electrical equipment, without oversizing the central plants.
Project teams can implement a smart thermostat to regulate the indoor environment based on the outdoor temperature, humidity, and occupancy. In the case of modern buildings equipped with digital building management systems (BMS), teams can vary the temperature based on the regionally applicable regression model (also known as a thermal comfort model) that predicts occupants’ state of comfort in relation to the outdoor temperature. This strategy further limits oversizing and enables thermal comfort and energy savings
Fans for Comfort and Efficiency

The demand for energy-intensive, compressor-driven cooling can be reduced by incorporating mechanical fans in the built environment. Typically, fans consume nearly one-tenth of the electrical energy compared to an air conditioner. Increasing the indoor air speed enables convective heat transfer through evaporation of sweat. ASHRAE Standard-55 Thermal Environmental Conditions for Human Occupancy recommends conditions for acceptable indoor thermal environments – the standard highlights that increasing the air velocity within acceptable thresholds (150 fpm or 0.8 m/s at the occupant level) can significantly improve the occupants’ perception of comfort. This environment can be achieved by incorporating fans designed for the entire built space or occupants’ personal space.
Project teams usually integrate high-volume, low-speed (HVLS) fans in the building design to ventilate entire built spaces. On the other hand, they integrate conventional desk fans to ventilate occupants’ personal space. A review of indoor comfort strategies revealed that occupants often prefer the personalized ventilation approach over the whole-building ventilation approach. Occupants express improved thermal comfort and productivity with the personalized ventilation approach; this can be attributed to their perception of control over their environment, which is unavailable in the whole-building ventilation approach.
While active modes of cooling serve as reliable pathways for ensuring comfort, project teams can also leverage the building form and micro-climate to facilitate comfort and energy savings. For more information, read our recent e-book that describes several envelope-level passive measures and their potential for decarbonizing the built environment through load reduction.
Occupant-centric Passive Interventions

In addition to passive measures at the envelope level, teams can outline helpful guidelines for the occupants to use on extremely hot days. Occupant-centric measures help regulate the physiology or psychology of the occupant through changes in their indoor environment (window operation, shading operation, and spatial adaptation) or personal behaviors (clothing insulation). The four key occupant-centric measures for addressing summer heat and energy savings are:
1. Window Operation
In summers, night-flushing or night ventilation can help pre-cool buildings using operable windows. This can be automated through a BMS, however, it can also be achieved by the occupants themselves through education. Occupants can open the windows to facilitate natural air movement during the evening until the early morning to let the cool air indoors. Then, they can keep the windows shut during the daylight hours to retain the cool air. When used regularly, this measure significantly improves indoor thermal comfort. This occupant-level passive measure can also help save energy by reducing the need for active cooling and ventilation.
2. Shading Operation
To help reduce indoor heat gain and prevent glare, occupants can adjust the exterior shades of the building’s façade or fenestrations. As a rule of thumb during summers, the shades should be shut during the warmest daylight hours. Teams can use several online and standalone tools to identify the ideal shading strategy for their unique building design and geography. A more detailed discussion on the effect of shading on design performance can be found here. This occupant-level passive measure can also help save energy by reducing the need for active cooling and lighting.
3. Spatial Adaptation
When experiencing extreme heat, occupants can adapt to their thermal environment by relocating to an alternate, more thermally comfortable space within the building. This behavior can be practiced hourly or seasonally. For instance, during the first half of the day, the westward spaces of a building will be cooler and more comfortable for indoor activities. Similarly, on a seasonal basis, occupants in a home may choose to sleep under the open sky during the summer months, experiencing radiant cooling from the deep space. This occupant-level passive measure can also help save energy by reducing the need for active cooling, ventilation, and lighting.
4. Clothing Adaptation
Occupants can adapt to their thermal environment by removing or putting on layers of clothing. This measure helps regulate heat loss from the occupants’ bodies to create a more comfortable environment. During summers, occupants may wear light-weight clothes with fewer layers and a light hue, as indicated by peer-reviewed studies. Most importantly, occupants should be mindful of the outdoor conditions in the choice of their attire since it defines their thermal expectations and the need for active cooling. This occupant-level passive measure can also help save energy by reducing the need for active cooling and ventilation.
In the context of commercial spaces, the building operators or managers should permit the usage of lighter clothes for the occupants, as required. This strategy not only facilitates energy savings through setpoint relaxation, as described previously in this blog, but also significantly adds to the occupants’ satisfaction and morale.
Conclusion

A well-designed building can best respond to summer heat through a thoughtful implementation of envelope-and-occupant-level passive and active measures. The design and engineering teams should prioritize reducing thermal loads using envelope-level passive measures. Secondly, project teams should optimally size active measures with an emphasis on dynamic control of the indoor setpoint in response to the outdoor environment. Thirdly, the teams should educate the occupants on ways to optimize building operation passively; they should also inform them of the personal measures they can implement during brief periods of extreme heat. Furthermore, specifically for commercial spaces, teams should provide occupants’ access to personal comfort systems, allowing them to regulate the temperature to fit their unique needs.
To summarize, project teams should acknowledge the potential of right-sizing active measures as well as optimizing building form and operation in addressing the global cooling challenge. This will ensure a comfortable indoor environment for the occupants’ wellbeing and serve as a tangible pathway for climate action through an efficient built environment.
