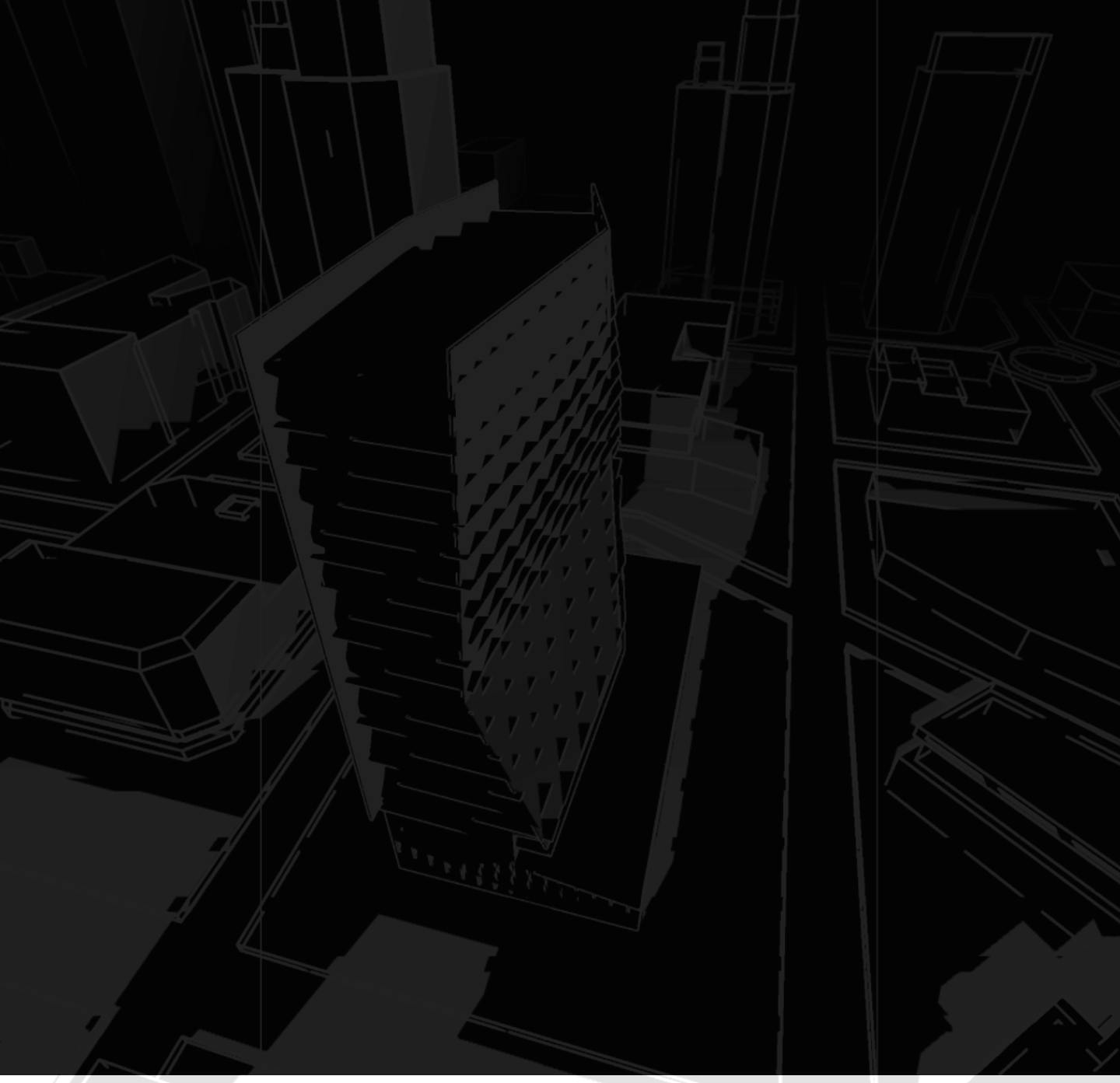Engineers must prepare for an array of challenges as global energy codes become stricter. As buildings are responsible for 39% of total carbon emissions, the design practice is evolving to incorporate data-driven energy efficiency. This change is driving engineers to quickly become building performance experts and create spaces that are not only high performance, but also healthy for occupants. To be successful, the first step is to understand the metrics necessary to perform early-stage analyses and collaborate across several teams.
Here are three key metrics to consider:
Energy Use Intensity | EUI (kBtu/ft2/yr)
A building’s energy use intensity (EUI) refers to the energy required to operate and sustain the project once it is occupied. An integrated building design can lower operating and maintenance costs, while improving indoor air quality, thermal comfort, and access to daylight. When running energy simulations, one must understand the toll every design choice will take on altering the EUI. The most cost optimal way to create a better building performance is to exploit all passive strategies with appropriate massing, orientation, glazing percentages, natural ventilation, thermal mass etc. Then, take the next step and use active strategies. By calculating the EUI of a building, engineers can improve predictions for the project’s annual utility cost. The broad categories of EUI breakdown fall into heating, cooling, lighting, equipment, fans, pumps, and hot water.
Embodied and Operational Carbon Emissions (tonne/CO2e/yr)
Embodied carbon emissions (kgCO2e) refer to the C02 (carbon dioxide) emitted during the extraction, production, transportation, construction, modification, and deconstruction of building materials, together with the end-of-life profile. This is the most complete boundary condition i.e., measuring from cradle to grave. Operational carbon, or Carbon Emissions (kgCO2e) refer to the greenhouse gases (GHGs) generated annually during the functional or in-use phase of a building. This contains the use, management, and maintenance of a product or structure, along with the energy consumed to run a building’s systems. It is the carbon load created by using energy to heat or cool and power a building. Using highly efficient building systems and appropriate management can directly influence their energy consumption, which in turn would lessen the carbon footprint.
Daylighting | sDA and ASE
Spatial Daylight Autonomy (sDA) defines the percent of space that receives sufficient daylight, defining all the required parameters to determine the building’s daylight performance. Research emphasizes access to daylight benefits the physical and mental wellbeing as well as productivity of building occupants. Annual Solar Exposure (ASE) describes to the percentage of space that receives too much direct sunlight i.e., 1000 lux or more for at least 250 occupied hours per year. This amount of direct sunlight can cause glare, creating discomfort. It can also multiply cooling loads due to the formation of hot spots within a floor plate. Shading structures can have a major impact on glare penetration, without cutting down on beneficial daylight. Shading devices include overhangs, fins, light-shelves, and site context (surrounding terrain, adjacent buildings, trees, etc.). Solar Shading is a powerful passive strategy that, if fully utilized, can have a massive impact on overall building performance.
To learn more about the metrics engineers need to conduct early-stage analyses, download our e-Book, "Sustainable Building Design: 5 Metrics Engineers Need to Know.”
