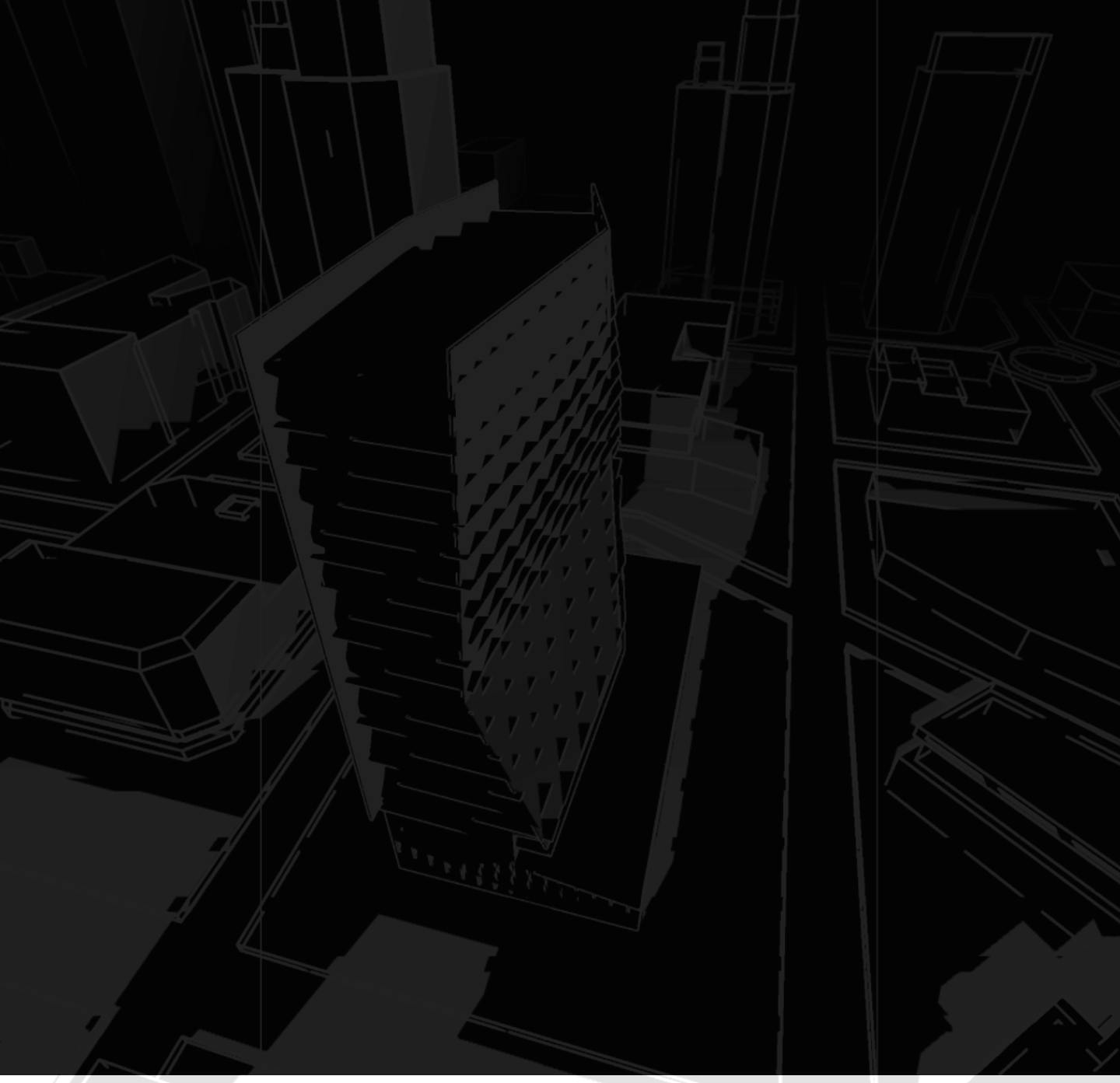Table Of Contents
Table Of Contents
Architectural Solar Analysis Nightmare for Eerie Architects Inc.?
It was a dark and stormy night (well, actually a bright, sunny day in Savannah, but bear with us). Eerie Architects Inc., led by the famously mysterious Vincent Shadowbrook, had embarked on their latest project, the "Ghoul’s Gambit" – a haunted house designed to be energy-efficient, even in the afterlife. As the ghastly glow of Halloween neared, Eerie Architects decided to conduct a spectral-level solar analysis with cove.tool. What they discovered was both chilling and illuminating.
Location: The Cursed Coordinates

Situated at the haunted address of 685 Wilson Blvd, this two-story house sprawled across 12,287 square feet, aiming to be a beacon of sustainable horror. The ghastly specifications were clear: ASHRAE 2018 compliance for Residential, with a modest window-to-wall ratio of 5.89%. Minimal daylight would ensure eerie interiors, while still maximizing energy efficiency – a true marvel of macabre design.
A Glimpse into the Ghoulish Sunlit Realms

Our spectral analysis began with radiation and sun hours studies, both central to ensuring the haunted house wouldn’t melt its ghosts in the Georgia heat. The annual study of solar radiation identified a maximum potential of 296 kWh/m² on the south-western side – the most energy-drenched (or shall we say “sun-scorched”) zone, perfect for brewing ghostly encounters with solar energy. This high-radiation exposure hinted at spots where high-performance glazing might be required to prevent paranormal overheating.

Shadows and the Sun Hours Conundrum

In a dark twist, Ghoul’s Gambit showed an average of 12 sun hours annually across key facade elements. By maximizing daylight exposure (where Eerie Architects dared allow it), cove.tool’s sun hours analysis highlighted areas for potential ghastly gatherings, mood-setting shadow play, and strategic energy-saving designs. This study also mapped zones where the direct sunlight eerily enhanced the house's allure while maintaining a balance that would not scare off spectral tenants.
Riddle of Radiant Rooms
One of the most haunting challenges was to ensure that direct sunlight didn’t outshine the creepy allure of Ghoul’s Gambit. Using a ray-traced Tregenza skydome with 576 divisions (an ancient curse, some might say), cove.tool conjured a heatmap that illuminated the annual daylight percentage across every surface. This radiation gradient proved essential in deciding where ghoulish gatherings would be most comfortable – for both spectral and non-spectral beings alike.
Haunted Solar Strategies
The ultimate goal for Vincent Shadowbrook and his team was to ensure energy efficiency without dampening the eerie aura. Here’s where cove.tool’s consulting came in clutch with a ghoulishly green twist. The haunted house’s design embraced outdoor solar heat mapping, revealing spots where natural light could illuminate the haunted experience without sacrificing comfort. The placement of PV panels or solar hot water panels was identified with pinpoint precision, conjuring renewable energy to fuel the chilling ambiance.
Eerie Architects Inc. and Cove.tool: Partners in Paranormal Precision
The Ghoul’s Gambit proved to be a masterclass in melding eerie ambiance with green architecture. Thanks to cove.tool’s spectral solar analysis, Eerie Architects Inc. emerged as leaders in energy-efficient horror, a true feat for haunted homes.
As Halloween casts its shadow, Vincent and his team prepare to welcome souls far and wide to experience the ghoulish grandeur of a haunted house that’s terrifyingly sustainable.
After all, what better way to honor the planet than with a Halloween marvel that’s scary good for the Earth?
Stay spooky – and sustainable!
