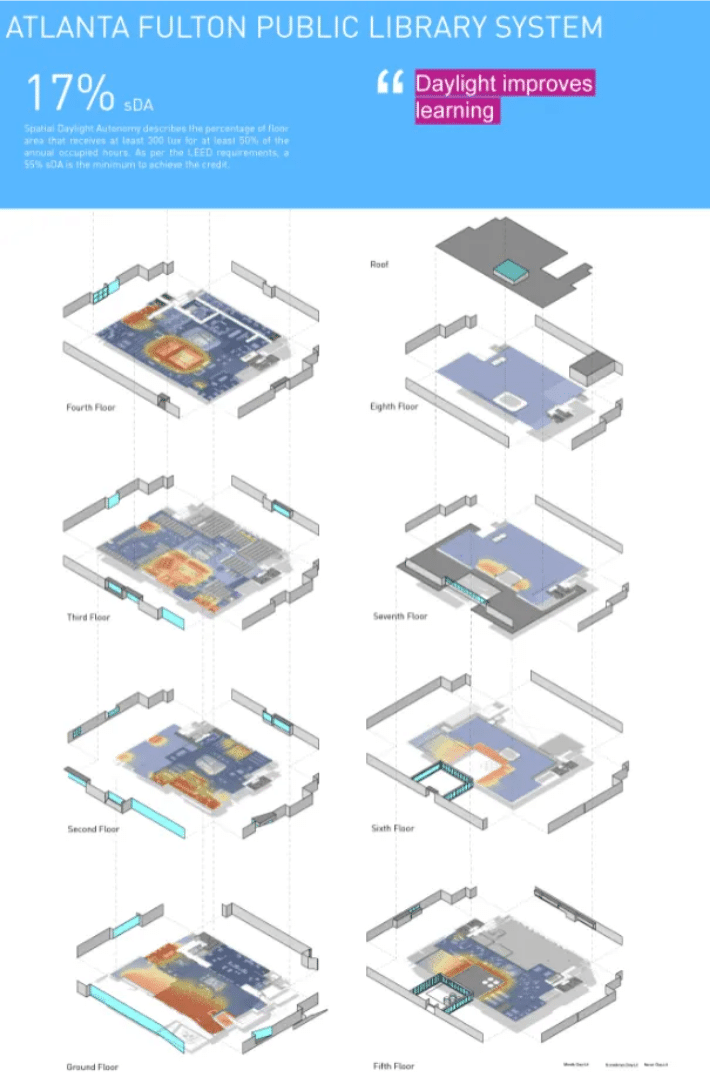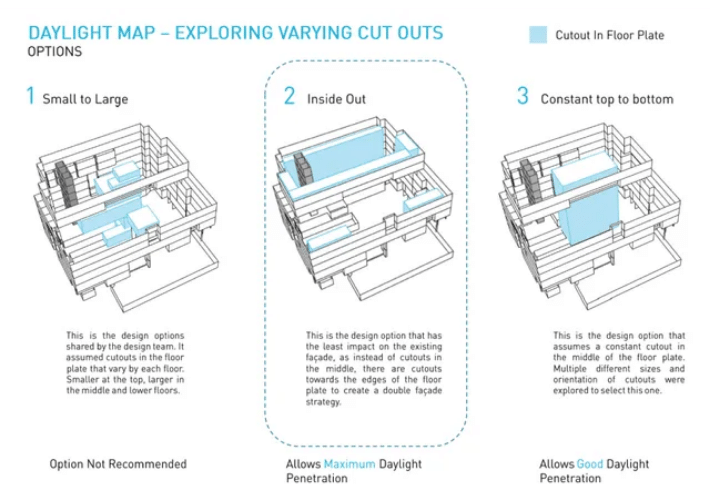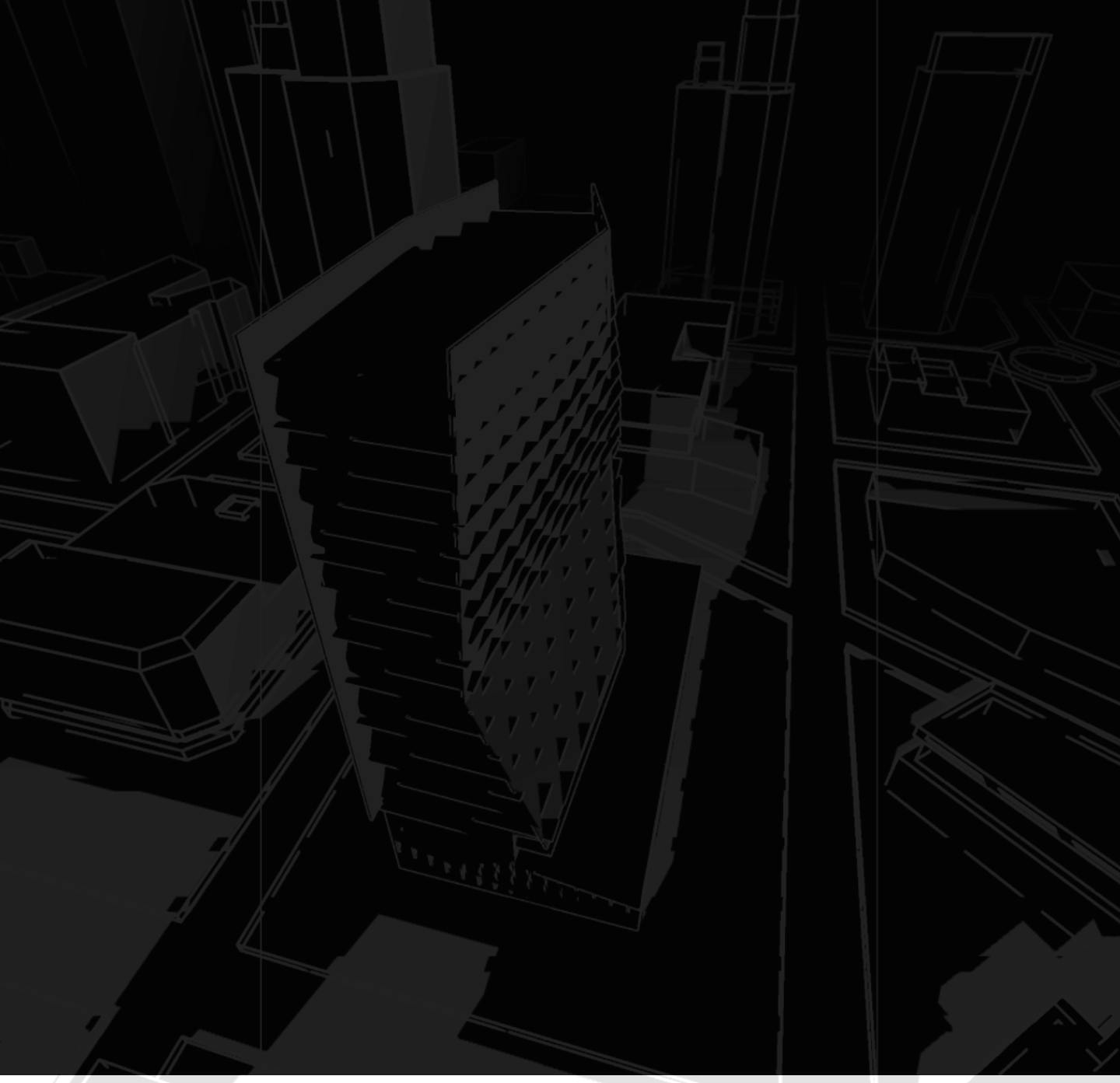The Central Atlanta Library presents an exciting design challenge, with the desire to keep the design sentiment of the brutalist architecture by Marcel Breuer while also trying to update the library to modern standards of performance. The AEC Industry, has learnt that Daylight is good. From research, articles and more over the course of the last 20 -25 years we have learned how beneficial natural light is in spaces involving learning. With the technology advancements over the last decade, the dictionary meaning of libraries has evolved from “a building or room containing collections of books, periodicals, and sometimes films and recorded music for people to read, borrow, or refer to” to a place of learning. Books and periodicals are quickly shifting to PCs, MACs and Kindles.

The diagram shows daylight mapping on the different floors.
A few decades ago, concrete buildings with small openings to the outside were great to keep the perishable books safe, out of sun. These buildings however, don’t respond to the building materials, HVAC, glass type and other technological advancements observed in the AEC industry. With high performance facades that can keep the heat out, and let the daylight in, it is no longer an either/or decision.
With the desire to maintain an iconic building, would we have to “Unlearn, what we have learnt” over the last few decades. The design has been carefully assessed to have the least amount of impact on the exterior facade and get the high possible daylight to the occupied spaces of the building. With an iterative process and data driven decision making, we certainly can find the “optimal” solution to create a great space while maintaining the spirit.

The diagram shows early explorations of the iterative approach to get daylight into the building.
