01 Site and Climate Study
The Nebraska climate highlights high relative humidity along with cool mornings and evening. The psychometric chart showcases that de-humidification would allow the building to achieve 6% more comfort without heating and cooling. A basic understanding of the existing climate conditions is vital for making performance design decisions.
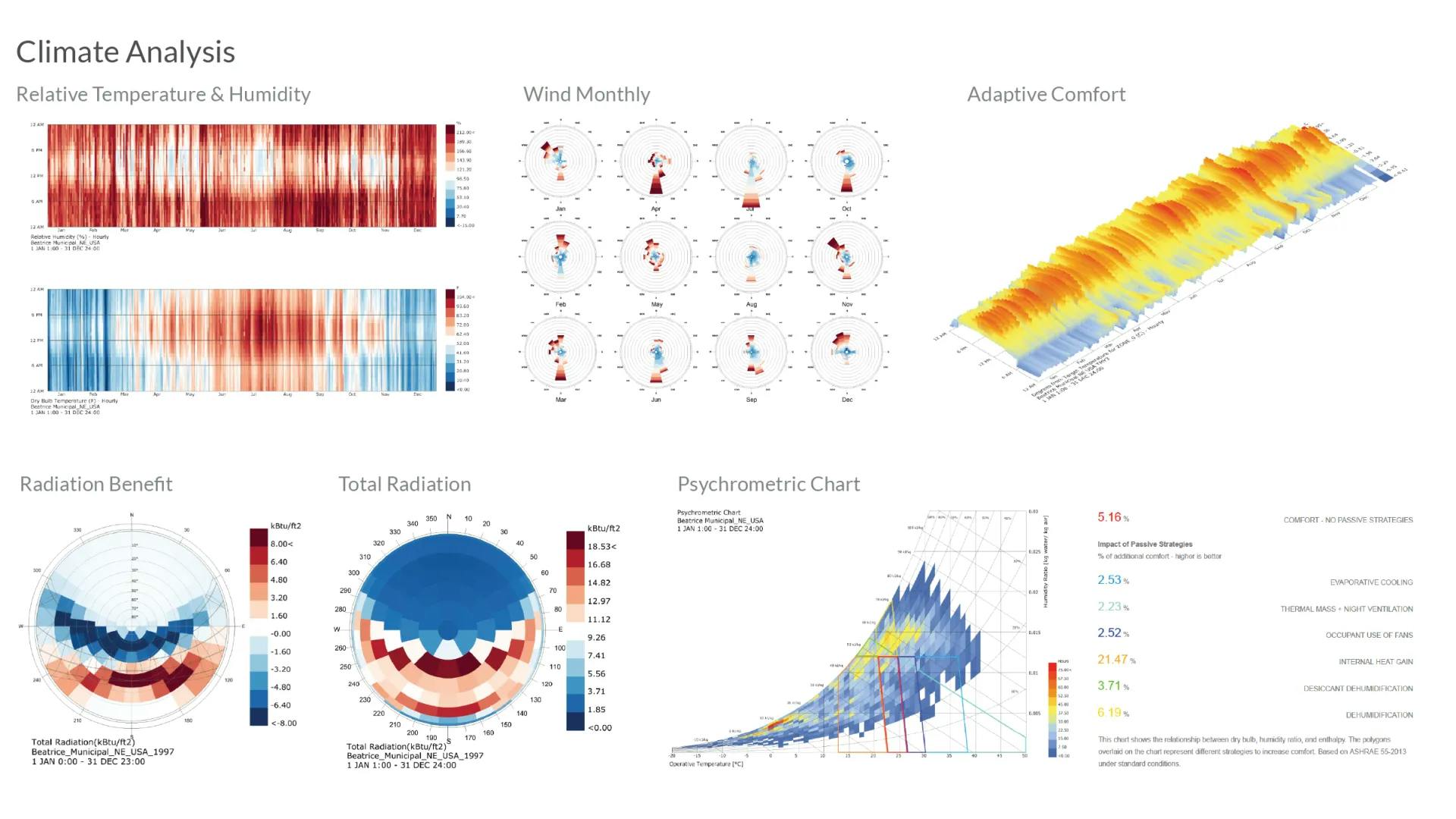
02 Minimizing Glare, Maximizing Daylight
The new classroom building is oriented to have the larger facades facing North and South, allowing the design to avoid hot spots and heat gain from East and West facades. The glare map below showcases the shading strategies working well with less than 5% of the floor plate with a glare potential. The analysis shown below includes the Spatial Daylight Autonomy (sDA/Daylight) and Annual Solar Exposure (ASE/Glare).

The image below shows the west facade designed with minimal glazing and a large overhang on the glazed first floor to offset glare and heat gain challenges.
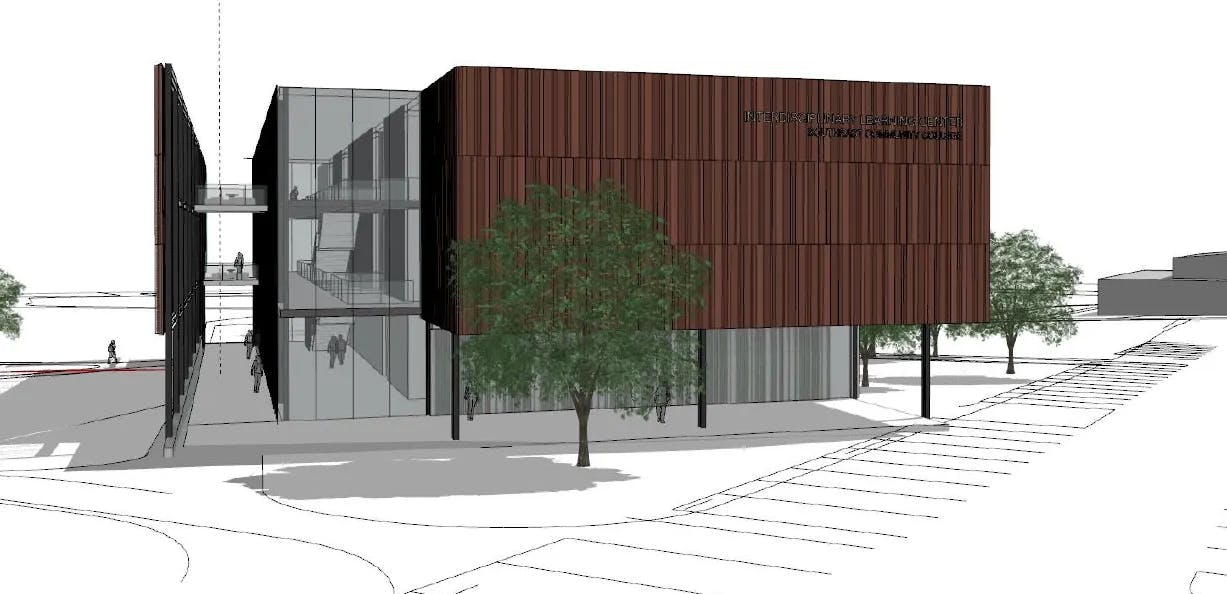
03 Energy, Carbon, and Water Analysis
The team was able to achieve a predicted EUI of 50.5 Kbtu/sf/yr with the integrated effort of architecture and engineering. The massing optimization along with a high performance VRF system on the "baseline" option allowed the team to achieve a 65% reduction on the operational carbon. The team utilized the cost vs energy optimization to take that a step further and achieve a 70% carbon reduction as laid out in the AIA 2030 target. The graphic below showcases the results with 11 potential LEED v4 points for EAc2, 600 Tonnes of CO2e reduction per year, which is equivalent to avoiding 800 truck loads of ice melted every year.
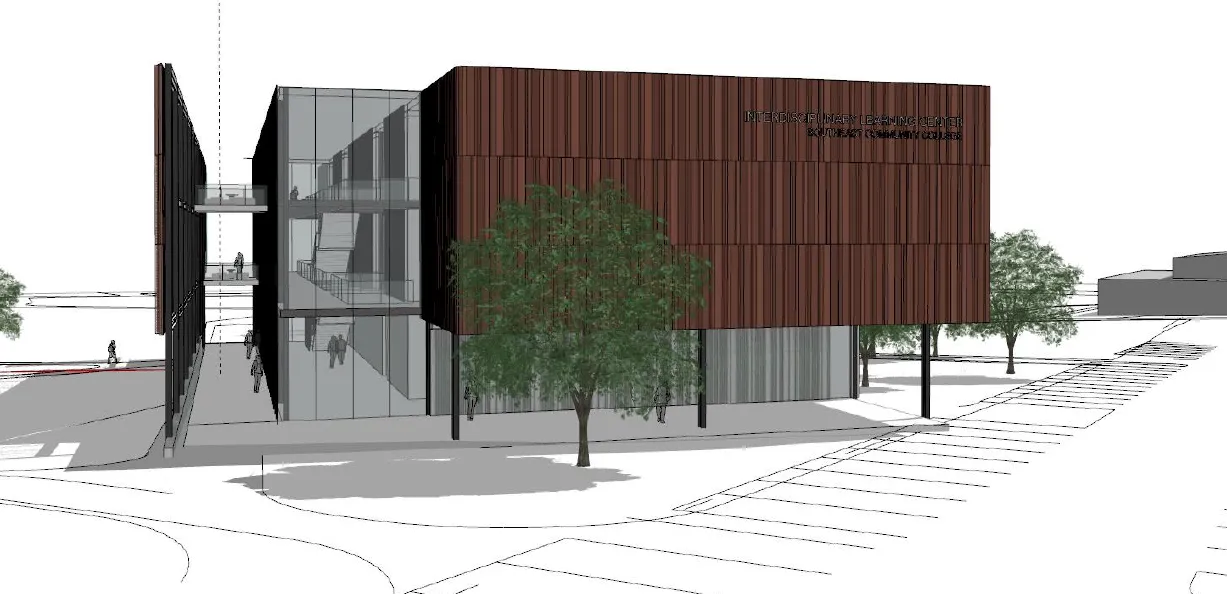
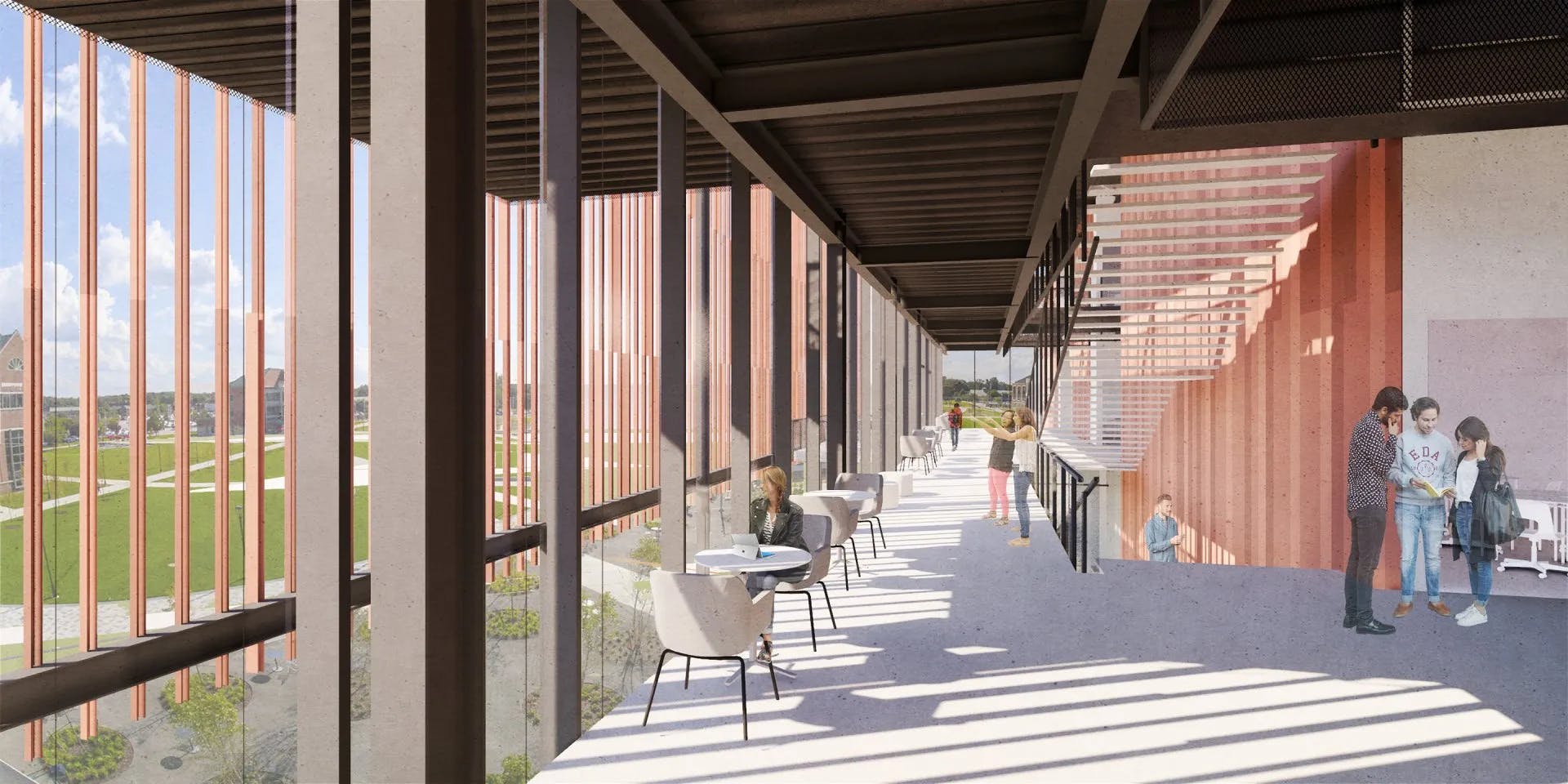
While domestic hot water is not the most dominant load in the new classroom building, the automated platform showcase the water use analysis for indoor and outdoor water usage, along with storm management. The diagram below shows the ability to meet up to 5 LEED points for the water category when using low flow fixtures with toilets being the dominant water use load.
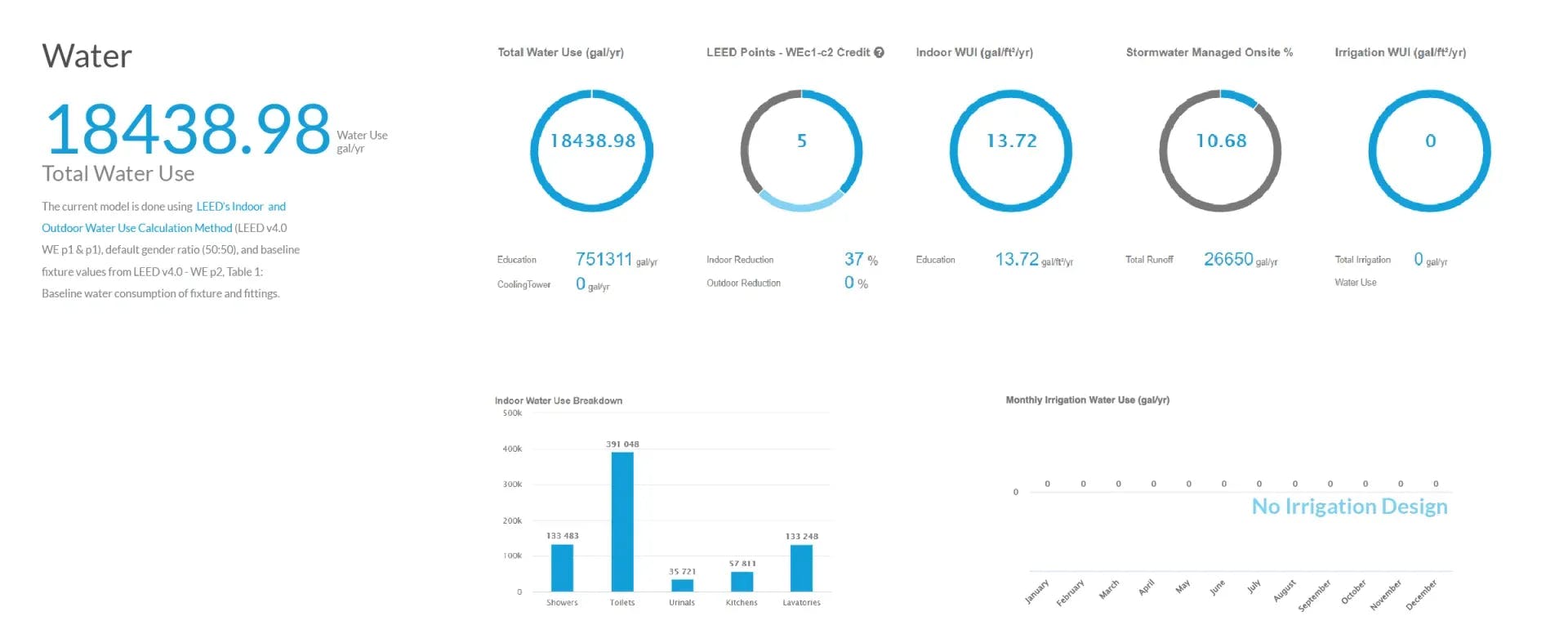
Parametric Optimization: Meeting Energy Targets within Budget Constraints
Morrissey Engineering team collaborated with the architects to further the building's energy performance to meet the AIA 2030 EUI target of 46.5Kbtu/sf/yr/. The team came up with a range of variables that they were comfortable parametricizing. In other words, they made a list of all the characteristics of the project that were open to being modified, for example, the HVAC type, the wall R-value and more. The purpose of optimization modeling is to develop bundle recommendations of energy conservation measures (ECM’s) to show various ways of achieving the project’s energy efficiency goals in the most cost-effective manner. These variables were utilized for a parametric analysis and an ECM bundling exercise to develop the ‘Optimized Design’ recommendations. In addition to the impact on performance, each variable also had an impact on the project's budget. The holistic cost vs energy optimization allowed the team to study all 360 combination and pick the lowest cost option that allowed them to meet the performance targets as laid out in AIA 2030. Below are all the options that were studied, along with their impact on the project's budget.
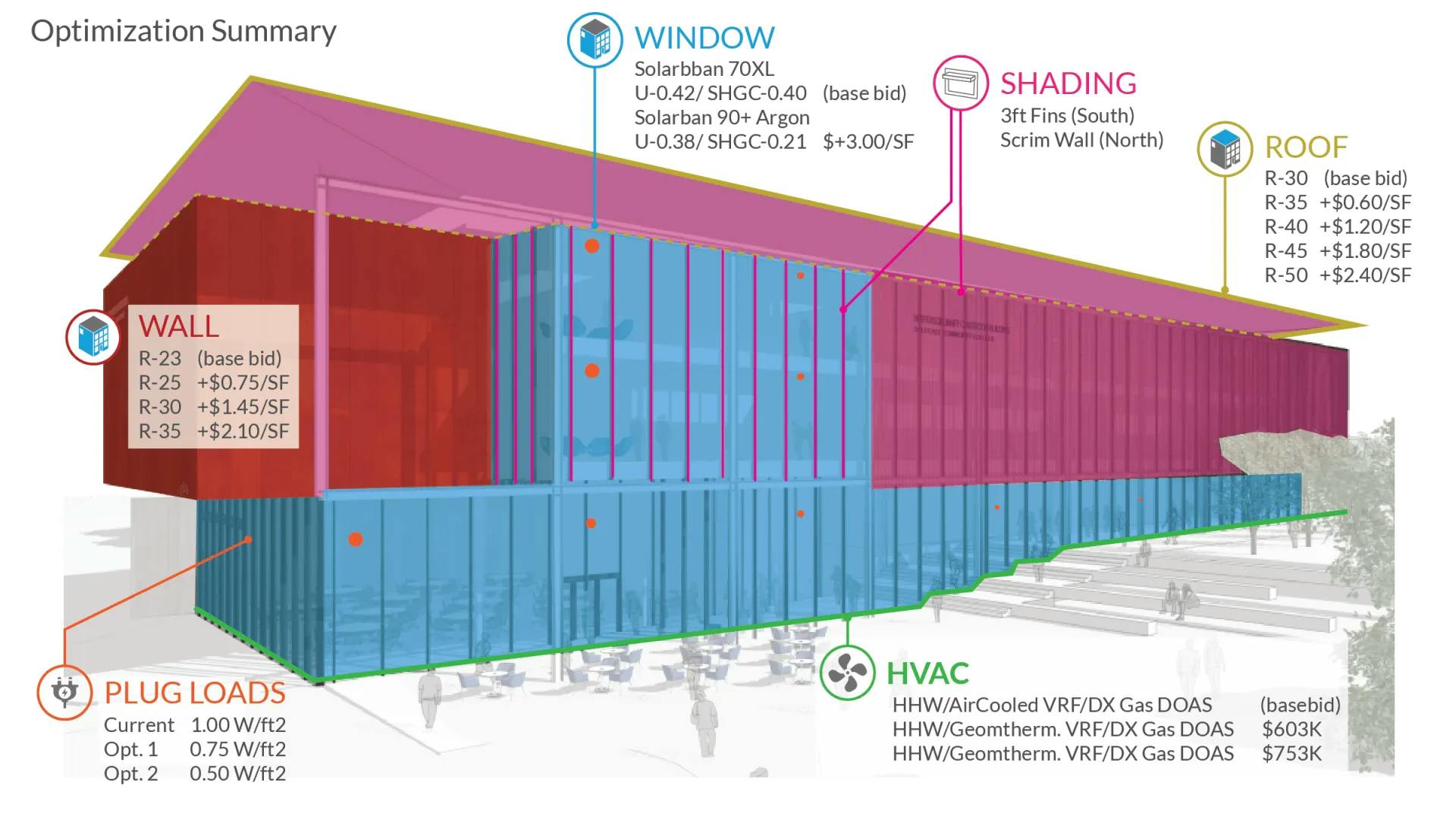
Of all 360 options, the team utilized the dynamic slider to eliminate bundles that did not meet the project’s EUI target. As can be seen from the figure below, any of the three HVAC system options could meet the 2030 Target EUI. Using the sliders to parse through the data further, eliminating cost premiums that don’t pay back in the lifetime of the building (eliminates HVAC system Options 2-3) and shows 7 potential bundle combinations for consideration.
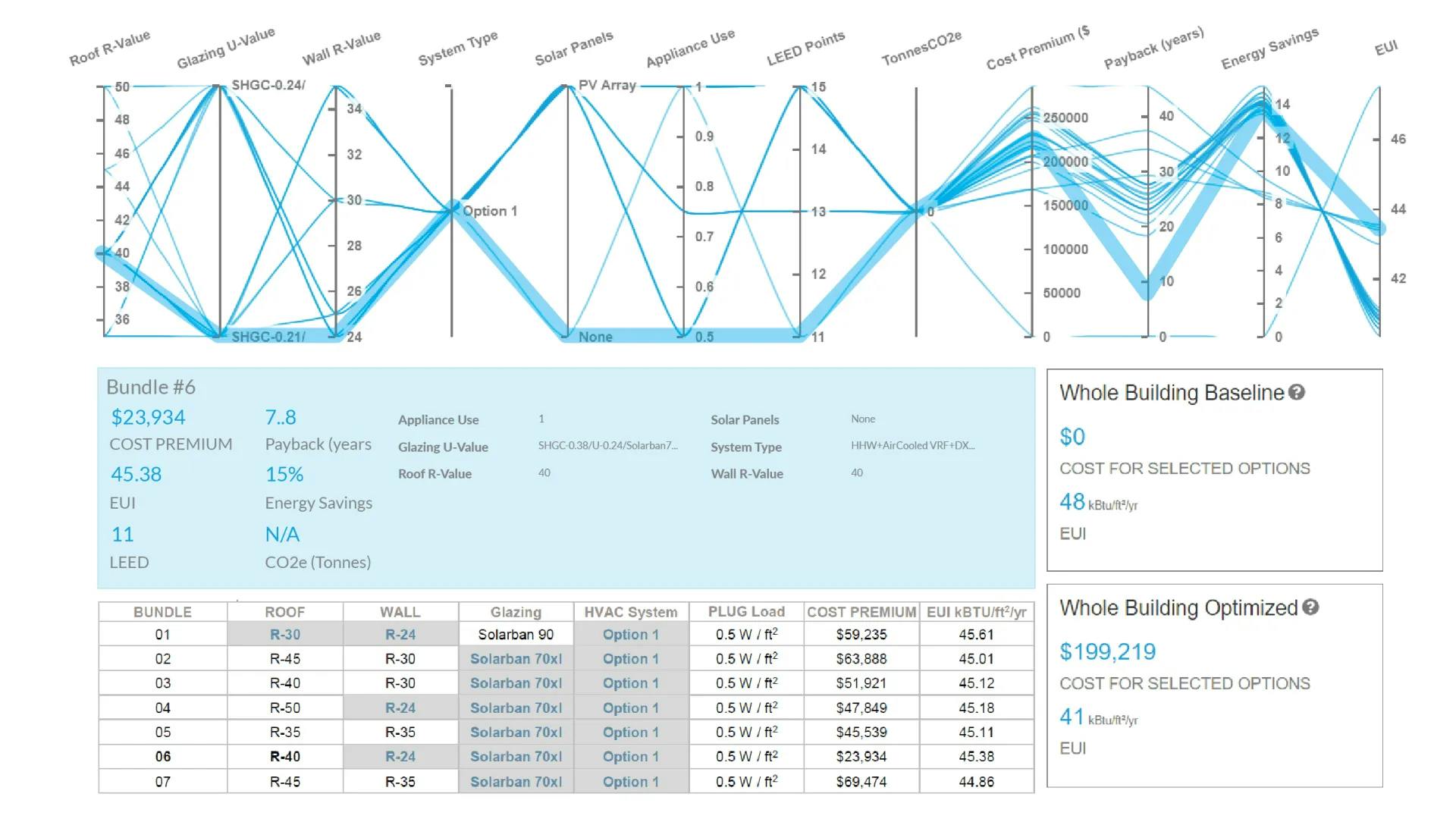
Variables finally included in the design are roof insulation of R-40 alongside Air-Cooled VRF with DX Gas DOAS system, wall insulation of R-24 and Solarban 70XL for glazing. The most cost-effective solution to implement includes allows the team to meet the AIA 2030 target with an EUI of 46 and approximate payback time of 6 years.
The holistic building performance allowed this integrated team to design a low energy, low carbon, high daylight, low glare classroom building while meeting the budget constraints.
