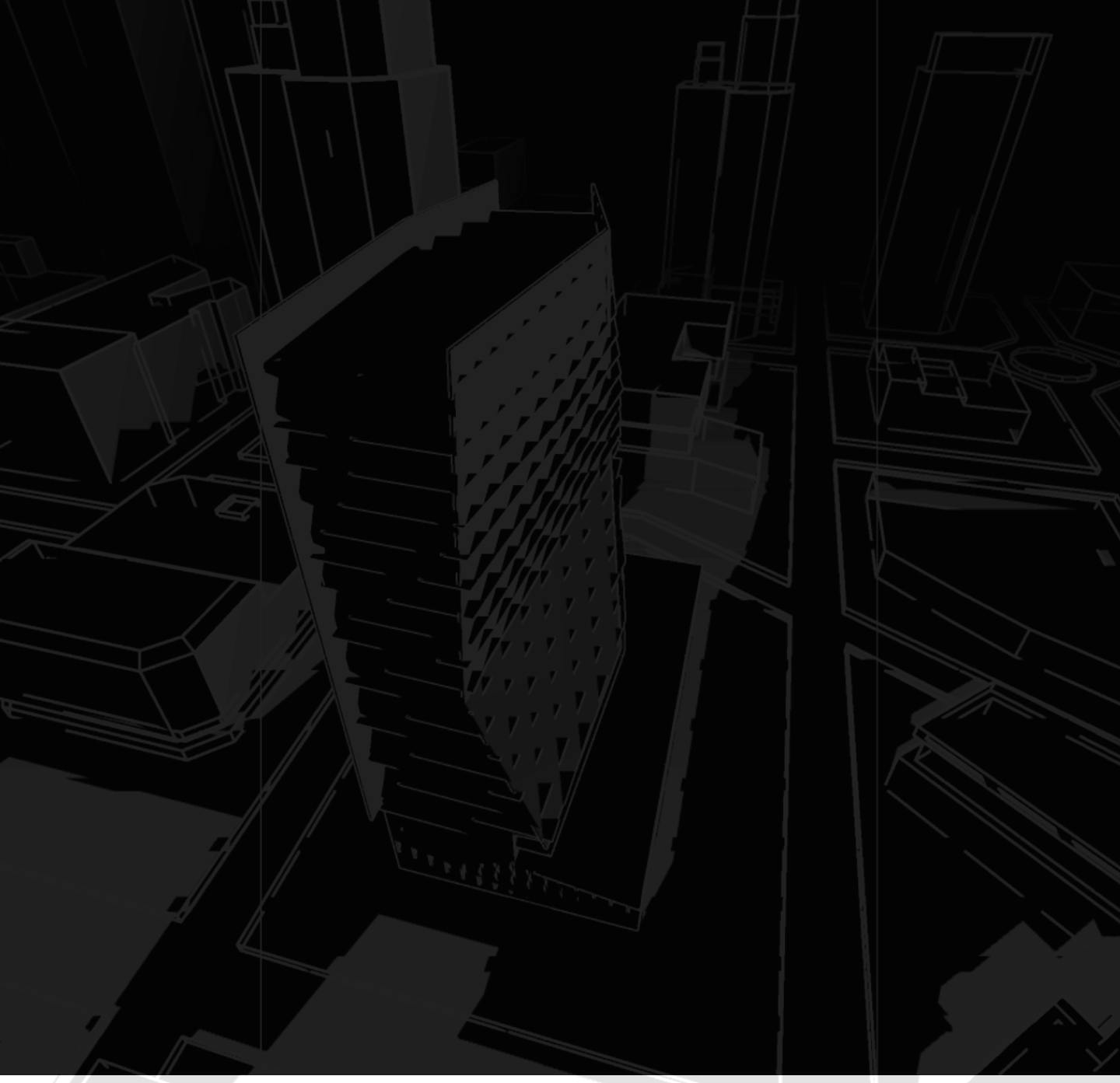Matching the Existing Geometry
The first step to create an accurate energy model is to input proper values for the building geometry. Building geometry is composed of building height, orientation and areas of floor, roof, skylight, walls and glazing. cove.tool’s modeling software plugins (Revit, Rhino, Grasshopper and Sketchup) were created to streamline the import of building geometry. The custom data collector finds the project, collects the geometry and exports the correct values into the cloud database to run a fast and accurate energy analysis. If the 3D model is not created for the building considered for the renovation, then the data can be manually entered into cove.tool’s ‘Geometry’ tab.
The White Hall located at the Emory University, Atlanta, GA is an existing building with 3 floors and a mechanical room in the basement. The building was built in 1976 and most widely used as a classroom by the College of Arts and Sciences. The proposed renovation aimed for improved daylighting, interior flexibility, accessibility, and ultimately improving classroom utilization. The 3D model of the building was created in Rhino and the geometry was imported accurately into cove.tool web app using the plugin.
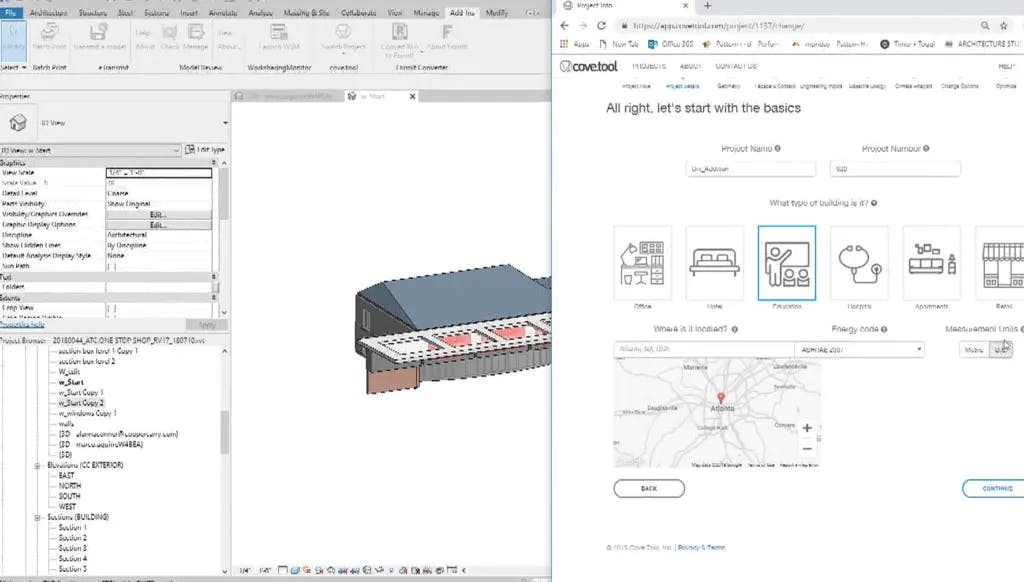
Calibrate the Model Inputs to Match the Existing Conditions of the Building
The main purpose of renovation projects is to restore the building to a former better state. Therefore, in order to map the impact of the proposed improvements, the model needs to accurately reflect the existing condition of the building. And, manipulating the input parameters of the energy model such as air infiltration, U-values of roof and walls, glazing properties, lighting power density, plug loads, HVAC system properties, etc. to match up the energy usage indicated by utility bills will really help to do that.
For the Emory White Hall, the baseline energy model was created based on information from a variety of sources including record drawings, site walk-through’s and consulting with the Emory University. The first cove.tool simulation was then conducted with known building parameters such as envelope, occupancy, temperature setpoints, lighting density/control, etc. The energy model was later tuned by utility category to reflect the known EUI of 101.67 kBtu/ft2/year mostly by manipulating the infiltration and fan energy.
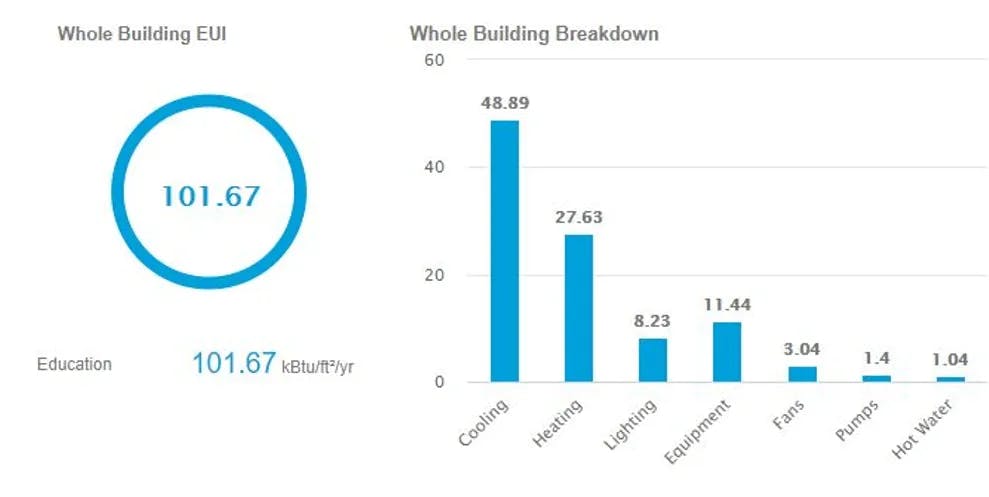
Modeling the Energy Conservation Measures using Cove.tool CostVs Energy Optimization
The energy conservation strategies aim to reduce the consumption of energy by using energy more efficiently or by reducing the amount of service used. The Energy Conservation Measures (ECM) may include strategies like envelope material upgrades, switching to green energy, implementing shading strategies, etc. and bundles are created consisting of these strategies according to the targeted EUI for the renovated building. cove.tool prepares the automated bundles which will help the user to hit the target EUI. Also, the bundles can be easily customized using ‘Change Options’ tab within the cove.tool web app. Furthermore, cove.tool uses an advanced algorithm to optimize for the first cost and assist in making rigorous metric-based decisions on cost and energy.
After Recalculating:
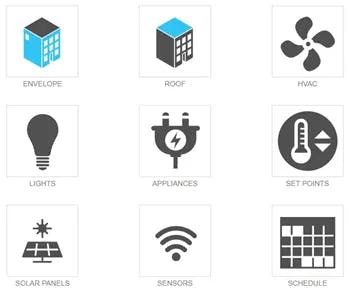
The Emory White Hall project considered the ECM’s like installing exterior blinds, interior blinds, photovoltaic panels on the roof, glazing upgrades, etc. to meet an ambitious target of 30 kBtu/ft2/year. The project team utilized cove.tool to figure out top 26 design option bundles which resulted in 9216 possible combinations that are assessed for energy and first cost to find the cheapest way to hit the energy use intensity targets.
The important bundles prepared by running cove.tool’s cost vs energy optimization are discussed below.
Bundle 1: The cheapest way to reach an EUI below 100.
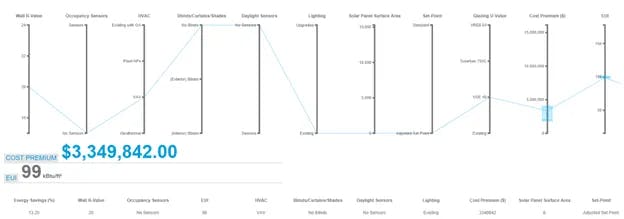
Bundle 2:Upgrading the VAV and some other parameters to get to an EUI of 82 kBtu/ft2/year with the cheapest first cost.
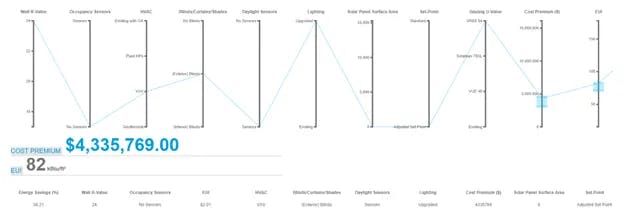
Bundle 3: Upgrading the HVAC system to heat pump to hit the EUI of 49 kBtu/ft2/year with the cost optimal first cost.
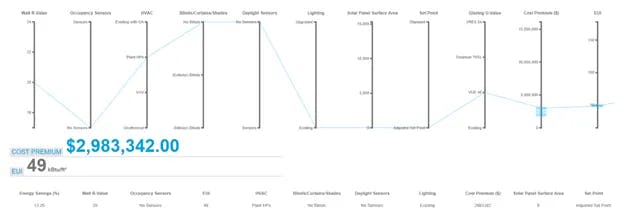
Bundle 4:Upgrading the HVAC system to Geothermal along with other upgrades to hit the EUI of 30 kBtu/ft2/year with the cost optimal first cost.
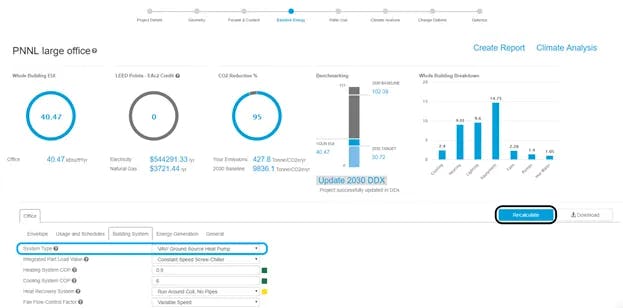
ECM Bundle that will hit the EUI target of 30 kBtu/ft2/year.
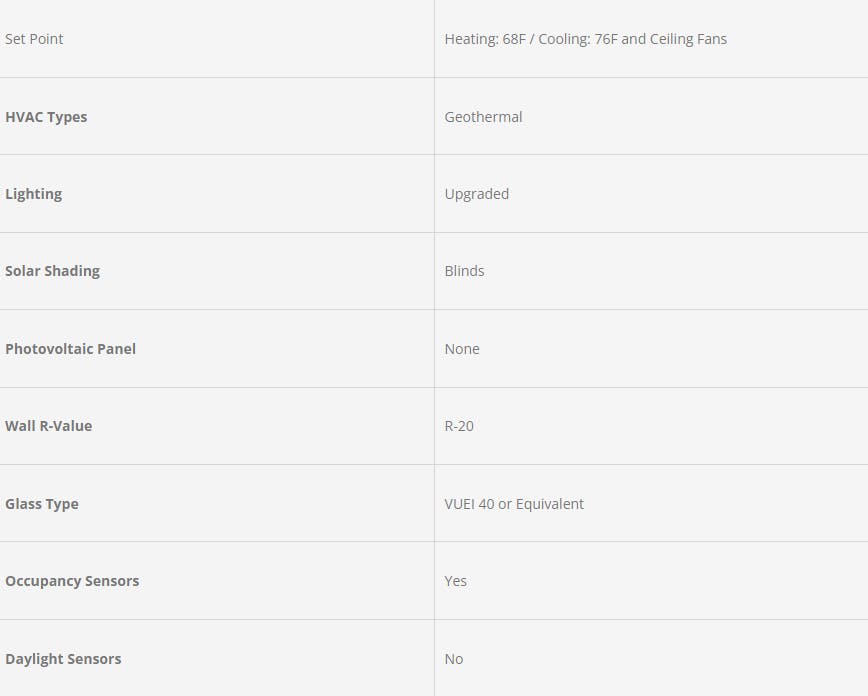
Understanding the Results
After listing out the 26 different technology options, each possible combination of the options will impact the existing building EUI in a different manner. For example, upgrading only the HVAC system may have more impact on EUI than upgrading only the lighting and adding shades to the building. There may be some cases where all of these strategies will help to reduce the EUI according to the expectation but are really expensive for the project team.
Cove.tool calculates all of these possible combinations considering cost as another parameter to reach the intended EUI targets after running the ‘cost vs energy optimization’. Moreover, it organizes the bundles from cheaper higher performing to expensive low performing ones. In previous section the some of the cheapest higher performing bundles are pointed out.
Conclusion
The renovation projects can test out various design technology options to upgrade their building to current standard or even exceed it by using cove.tool’s unique algorithm which sorts out cheaper options to achieve the ambitious energy performance goals. The important step to remember is to calibrate the model to reflect the existing conditions of the building considered for renovation to check the realistic impact of proposed Energy Conservation Measures (ECMs).
The integration of cove.tool’s methodology into the renovation projects will save tremendous amount of money and time and allow design teams to be flexible in reaching the energy targets.
