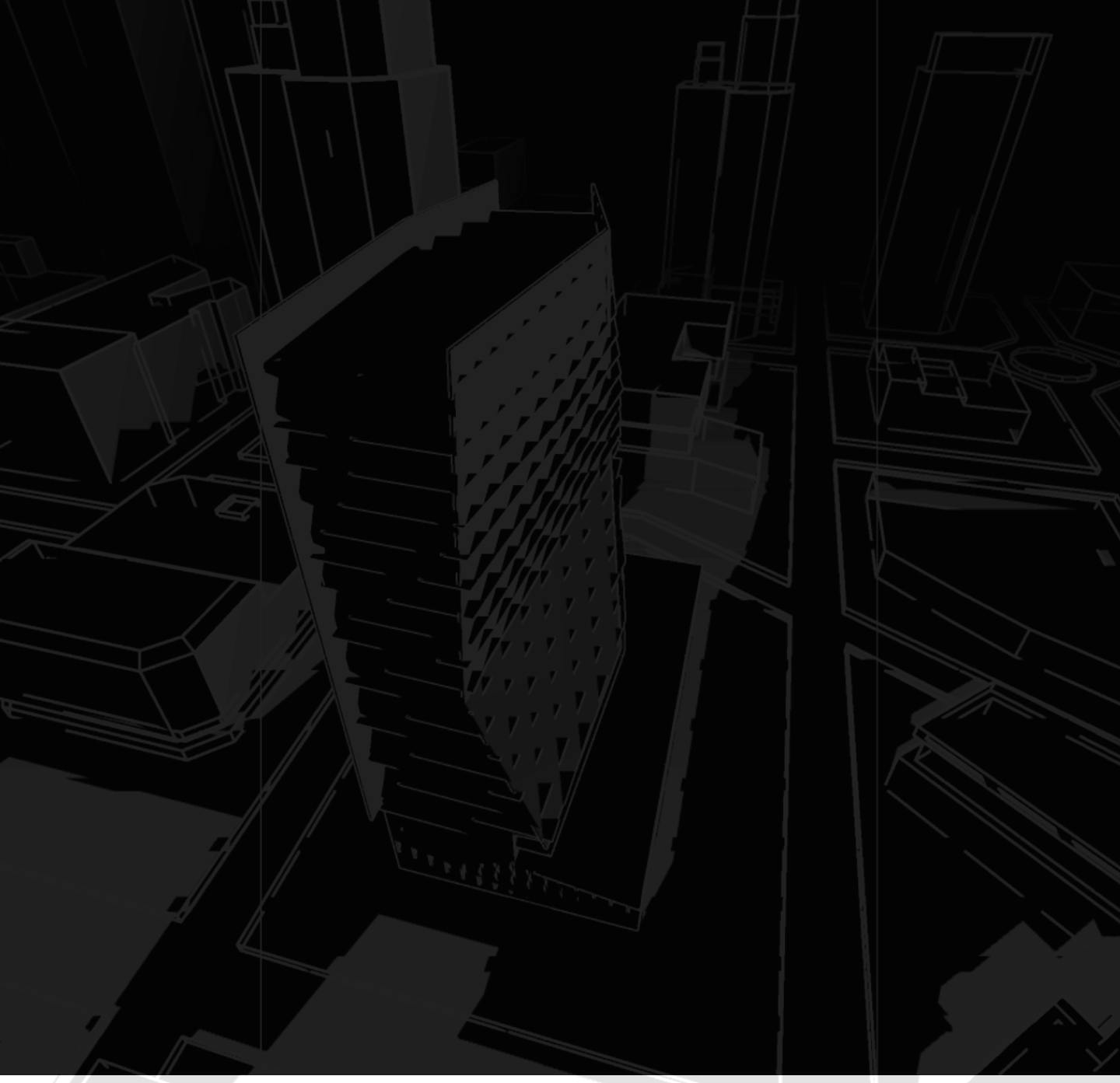The Brief
We want to send a big thank you to everyone who participated in our 2nd Annual cove.tool student competition and helped make it a success!
And a special congratulations to Yiming Zhang (AA '23) and Rishabh Tyagi (M. Tech '22) and his teammates, Paurush Singhal (B. Arch '23) and Dhaarna Rawat (M. Tech ’22), the finalists of this year's contest. Our panel of judges chose the winning entries based on how well they integrated daylight, carbon, and energy analysis into their entries.
Congratulations Yiming, Rishabh, Paurush, and Dhaarna!
About The Competition
Using cove.tool’s Drawing Tool or one of our 3rd party plugins (SketchUp, Rhino/Grasshopper, and Autodesk Revit) we asked participants to model a library in Midtown Atlanta (Peachtree St. and 6th) while maximizing daylight access and reducing energy use and carbon emissions. The site was an especially difficult one, as the dense urban location posed many challenges with possible massing, orientation, and daylight access. Studio projects were welcomed, but the response to context and climate played a major role in the jury’s decision-making.
The Jury chooses the finalist for best exemplifying the following Assessment Criteria:
• Showcase Energy Use and Carbon Emission Reduction
• Integrate Passive Design Strategies as learned from the Climate Report (WWR, Building Orientation, Shading Strategy, etc.)
• An Original Design (Building form, space quality, lighting condition)
• The graphical quality of the artboard
About The Finalists
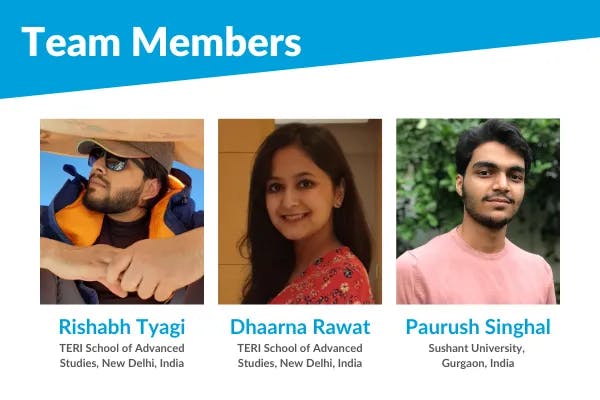
Rishabh Tyagi (M. Tech '22)
TERI School of Advanced Studies
Dehli, India
Dhaarna Rawat (M. Tech ’22),
TERI School of Advanced Studies
Dehli, India
Paurush Singhal (B. Arch ’23)
Sushant University, Sushant School of Art and Architecture Gurgaon, India
Project Title
Design Options for Climate-Responsive Library in Atlanta
Student Narrative
We present two climate responsive design alternatives and their performance optimization using cove.tool for a three-story library building in an urban area of Midtown Atlanta. With a ground area of 325 m2 each, the alternatives have 58% (Case-1) and 26% (Case-2) roof area available respectively for solar photovoltaic and solar hot water systems. Performance appraisal demonstrates a LEED score of 16 points in Case-1 and 14 points in Case-2, both following the Energy Code and accounting for 85% and 82% of CO2 reduction respectively. Furthermore, the energy consumption in Case-1 (45.56 kWh/m2/yr) is lower than Case-2 (54.53 kWh/m2/yr), with a lower sDA level (34%) in Case-1 and relatively better (41%) in Case-2, and with the same level of ASE (19%) in both cases. The analysis highlights the importance of window placement and sizes and integration of shading design in optimizing energy and daylight performance, critical to such library building.ph
Juror Notes
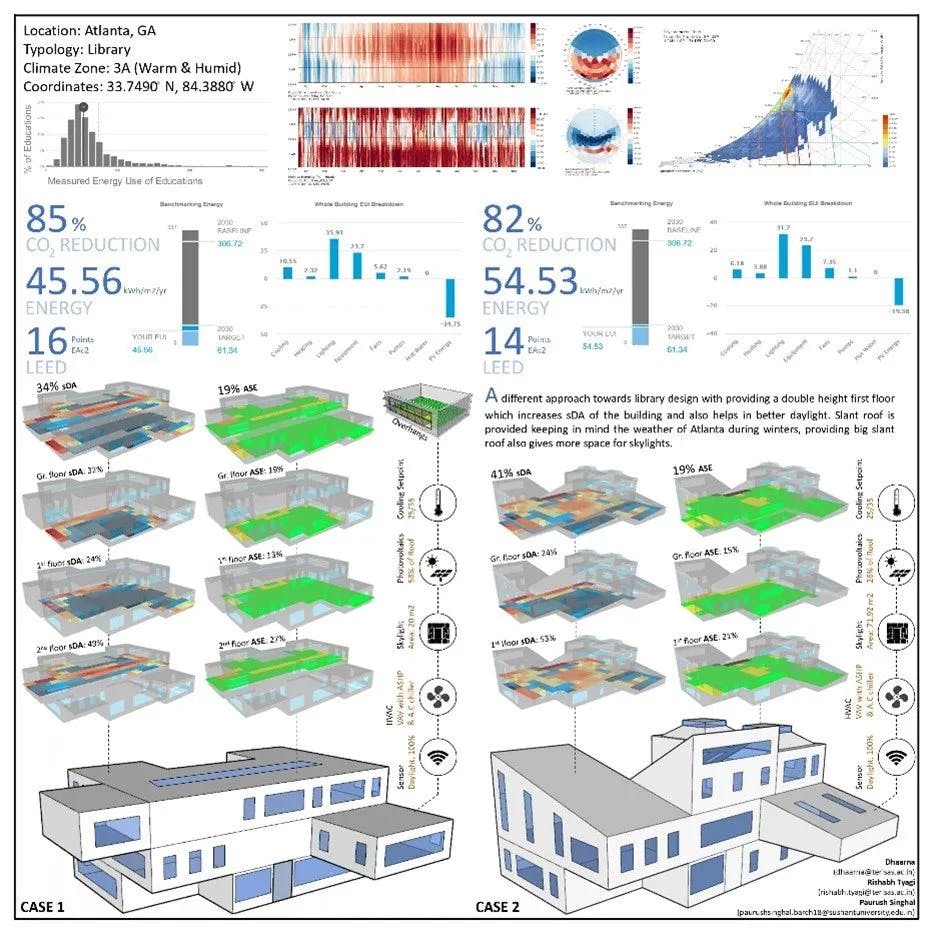
Climate Responsive Library - Rishabh Tyagi and Team
The unique building form first caught our eye. Rishabh and Team were among the few applicants to approach the dense and narrow site with a faceted facade. The side-by-side comparison was also a helpful guide to read their analysis intent and the impact of massing and glazing would have on the performance metrics. Lastly, the narrative and artboard hit all the points we wanted to see, so submission was a standout from the get-go.
About The 2nd Finalist
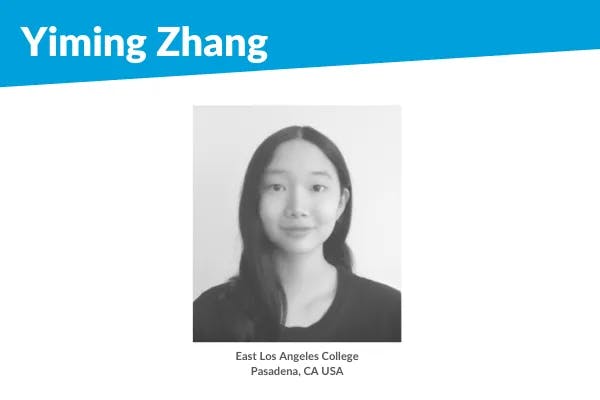
Yiming Zhang (AA '23)
East Los Angeles College
Pasadena, CA USA
Project Title
Atlanta Library and Municipal Archive
Student Narrative
Located in Atlanta, a humid and subtropical metropolitan area, this library accommodates display, communal, and learning spaces. As a result of the climate, the design is characterized by a composition of windows for proper ventilation. This facade provides an even distribution of daylight while eliminating the ramifications of prolonged exposure to radiation and heat on printed media through the appropriate placement of windows and skylights. Vegetation and shading devices are employed for deflection and ideal temperatures which reduces the need for mechanical cooling methods and provides a congenial environment.
Exterior concrete walls impart humidity control while establishing a contrast between the timber shading devices and interior space. The primary wood material ensures that interior surfaces are not glossy to minimize reflections and glare.
The three-story cuboid structure constitutes a flexible space for a variety of technologies such as high efficiency photovoltaics, heating, ventilation, and air conditioning to be implemented.
Juror Notes
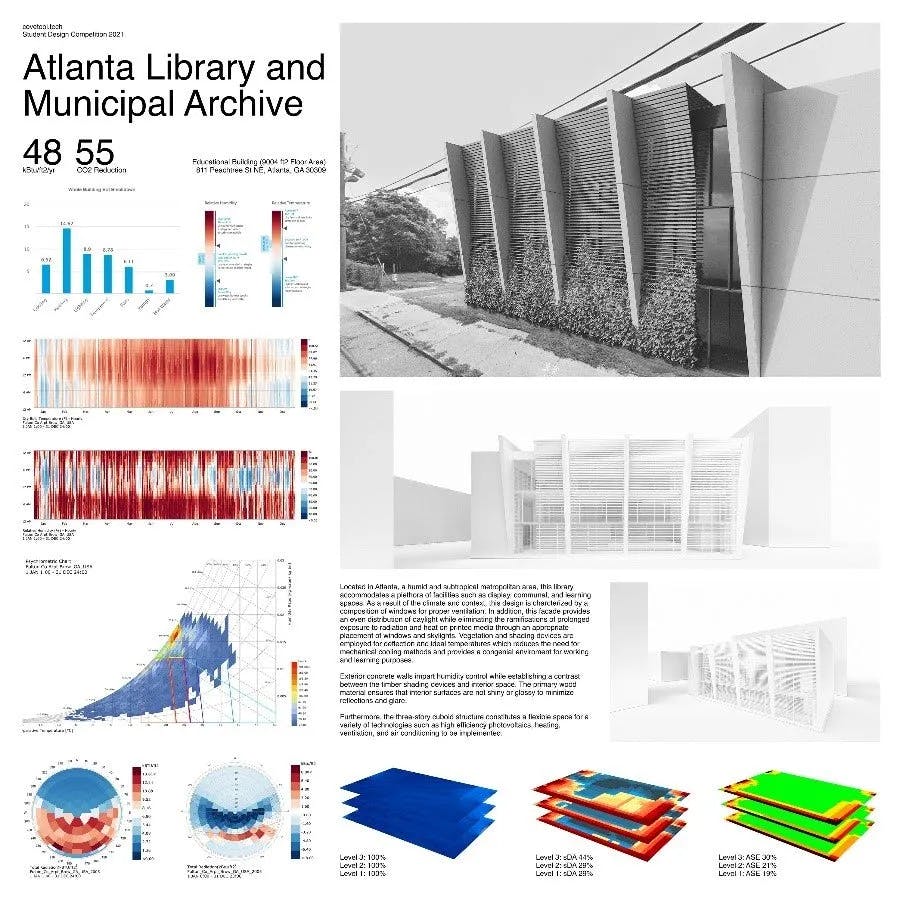
Atlanta Library and Municipal Archive
Yiming's submission was clear and direct. The building and its green strategies would easily fit into the Midtown landscape. The open facade wedge perfectly between office buildings and neighboring restaurants and would be a great escape for anyone looking to spend a day in the city but inside the calming open atmosphere of a well-designed library.
Conclusion
Our goal with the competition was to make sure everyone knows every project can and should be modeled for performance optimization. No project is too complex or too insignificant to benefit from what building science can help us learn about the designs we create. As a software developer on a mission to fight climate catastrophe.
The earth’s climate is changing — 2019 was recorded as the warmest year ever, and the decade of 2010-2019 was the warmest decade on record. As the single largest contributor of greenhouse gas emission, the building industry has a significant role in shaping the climate crisis. In the same line, buildings offer some of the most cost-efficient ways of reducing carbon emissions and stalling climate change, through energy efficiency and an increased reliance on renewable energy sources.
