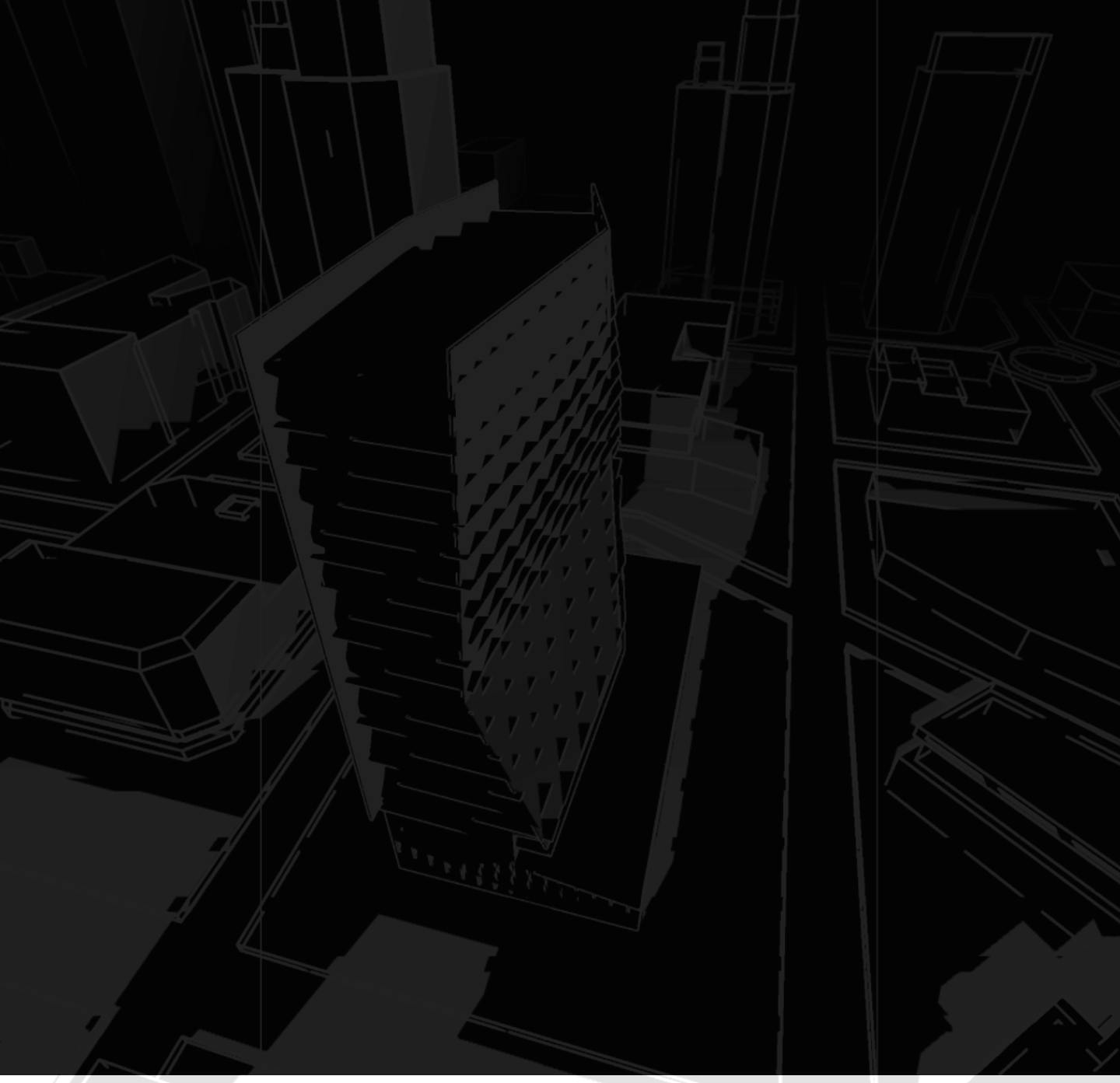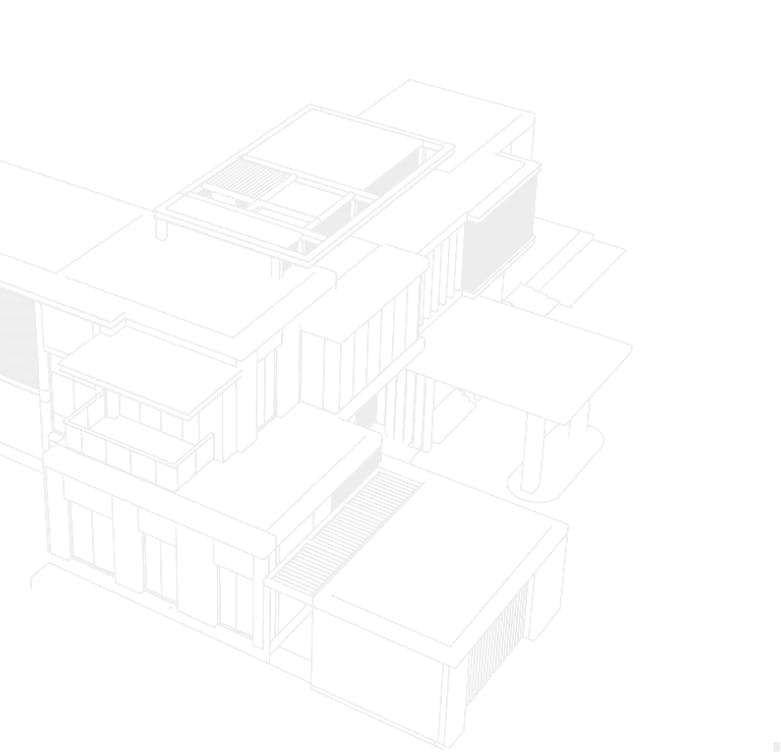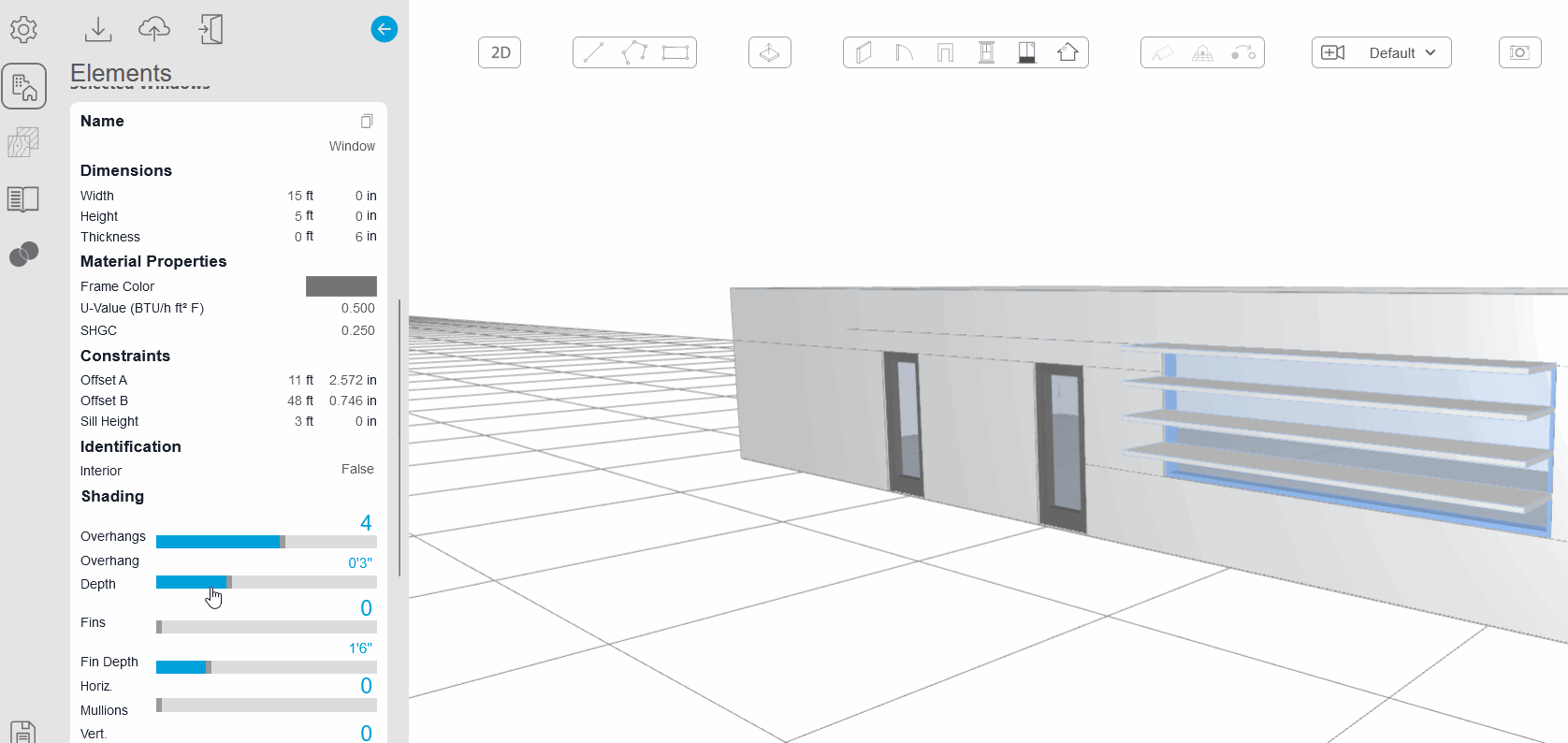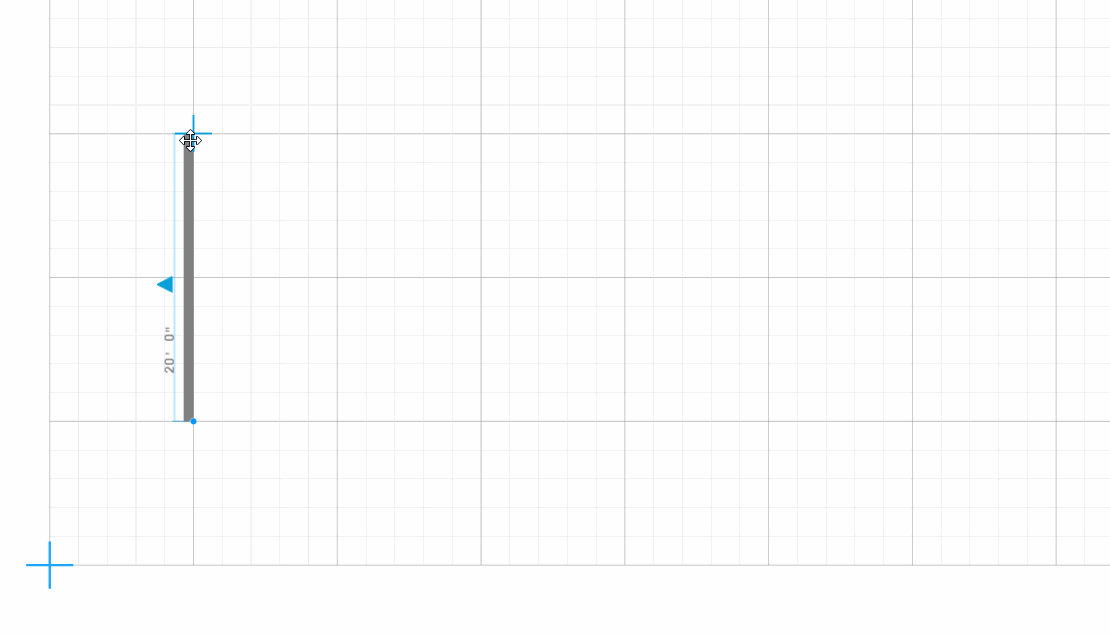Import geometries from a suite of traditional 3D modeling platforms. Or just start drawing. Export to .obj, IDF, gbXML and other formats.

drawing.tool
Free, intuitive, and fully-loaded 3D modeling software



Rapid Prototyping
Performance-oriented 3D modeling software ideal for early-stage architectural design.

Start Designing
Confidently design buildings of any size, for everyone from students to professors.
Feature-rich building geometry tool.
Easy-to-learn design software with an extensive depth of features.
Interoperability
Import and export to-and-from popular design tools
Catalog
Pick envelope & other building products from a robust assembly catalog
Save Views
Save angles for presentations
Closed Geometry
Automatically get closed room geometry suitable for analysis and compliance reporting
Snap Controls
Draw with precision
Floor Plan Overlay
Import images, pdf, or CAD to overlay your 3D model on top
Design Toolbar
Draw any geometry: line, curves, extrusions, or BIM objects
Shading
Add shading strategies dynamically and test on your building
Zones
Define occupied/unoccupied areas and thermal zones for load modeling
Who is using drawing.tool










