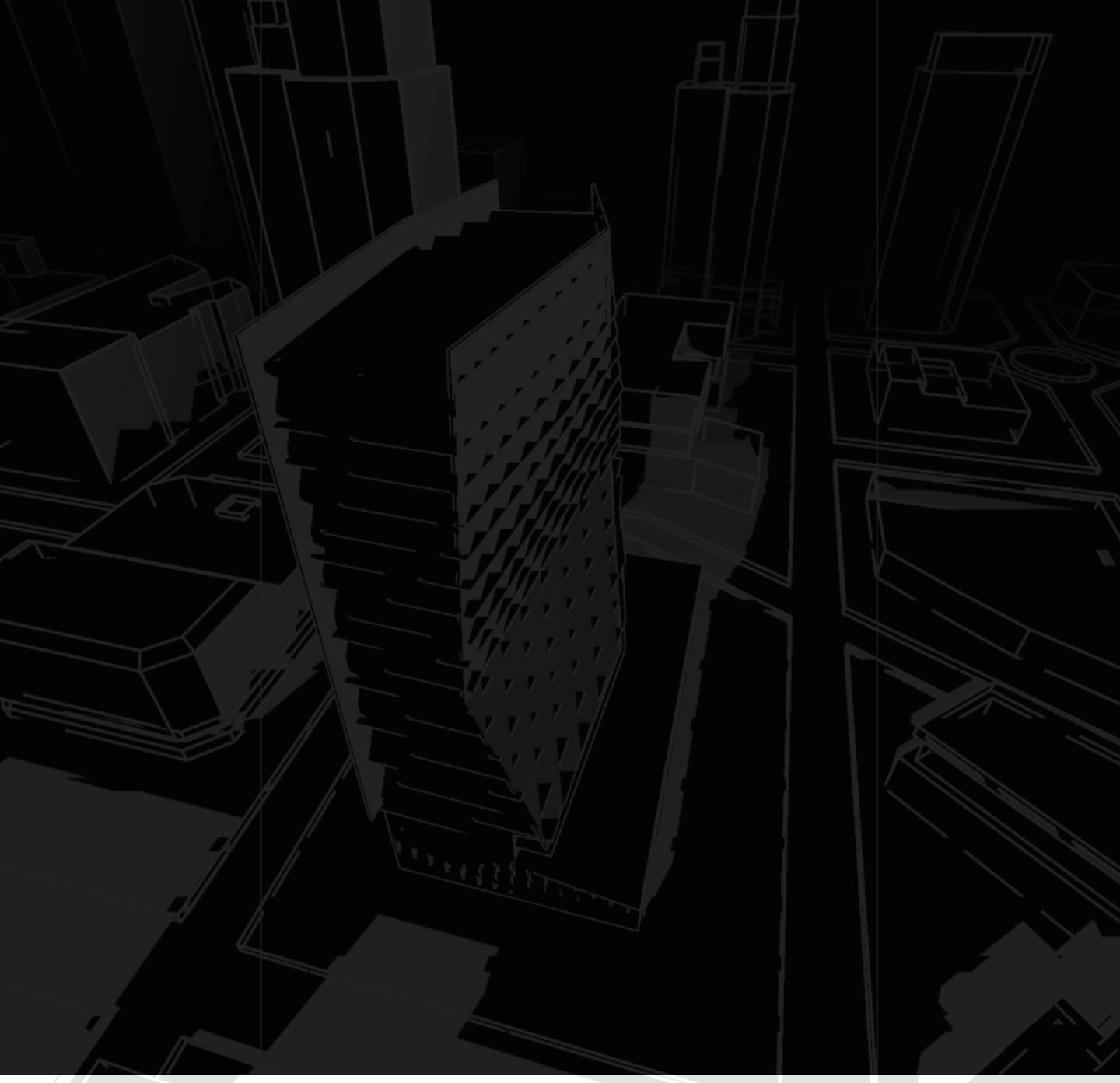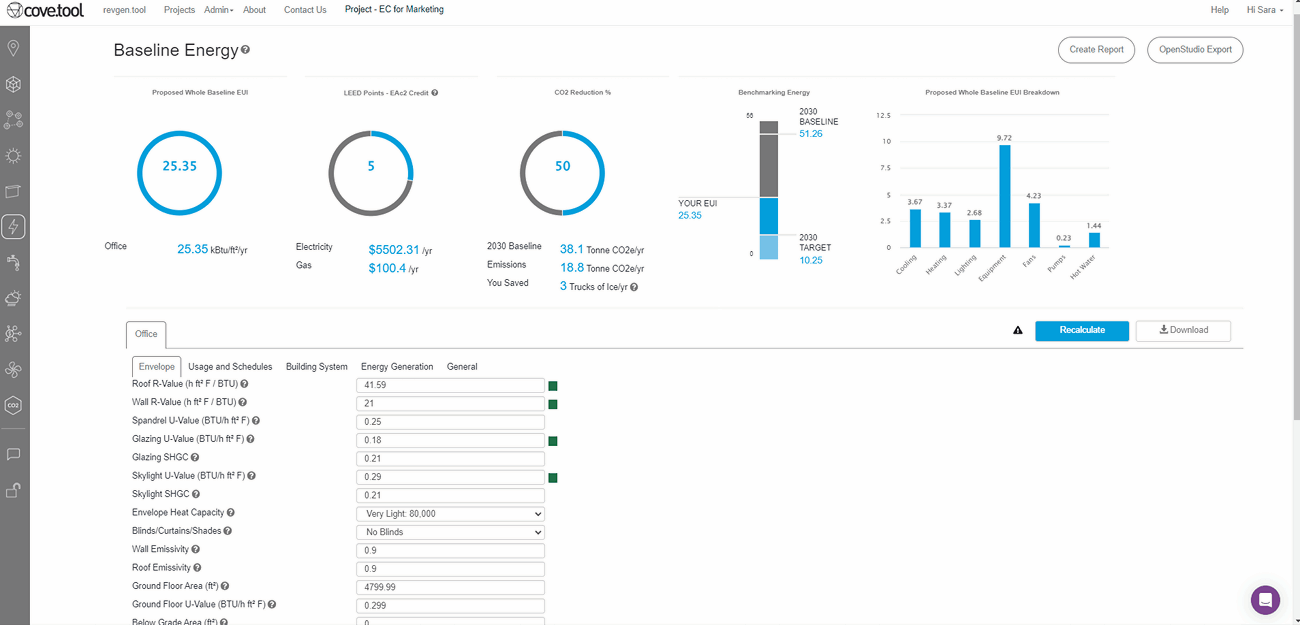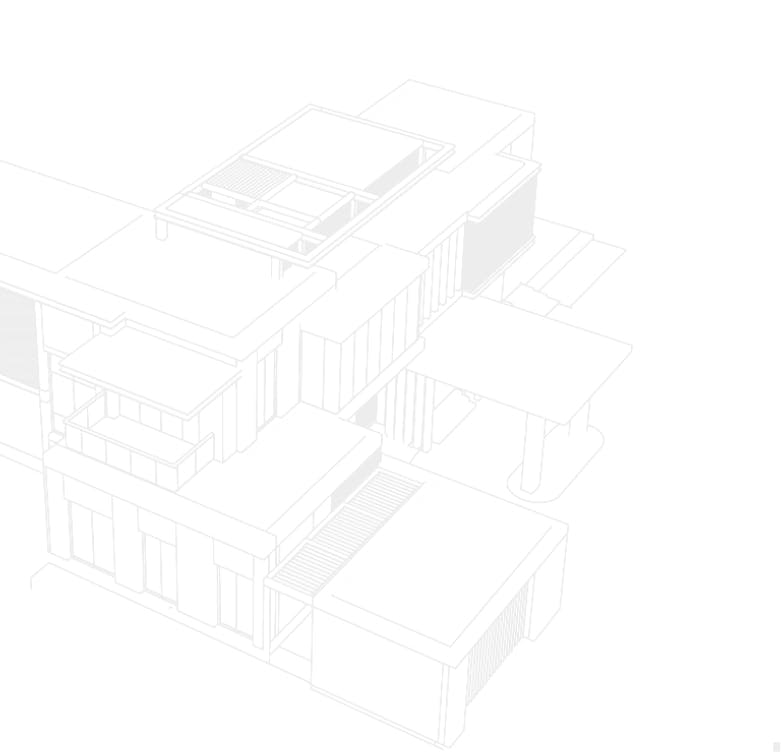The power of our our analytics engine combined with EC3 now provides a complete carbon profile for your design projects from start to finish.

Carbon Feature
Simple, automated carbon estimates for your building design projects


Simple, automated, and impactful carbon calculations
Leveraging our consulting services, teams can collaborate seamlessly to uncover essential insights into carbon emissions, facilitating crucial project and design decisions. Our experts create detailed carbon profiles, enabling comparisons between embodied and operational carbon for a comprehensive assessment of a building's impact over its entire lifespan.
Real-time decisions
Continuous carbon calculations help you keep track of your project's carbon emissions at all times to ensure you make the right carbon decisions for your project.
Intelligent building design
Educate your teams about the impacts of their design decisions and material selection as they work on every project.
On demand carbon analysis
Our consulting services deliver powerful carbon results.
Powerful carbon engine
Our key carbon capaibilities

Automated Quantity Estimates
Unlock the power of precise structural estimates. Gain the insights you need for early carbon decision making to achieve more sustainable buildings.

Auto EPD Selection and Assignment
Fully integrated with EC3’s API. Automated EPD selection based on project location, material context, and other key parameters.

Complete Carbon Profile
Holistic look at the project's carbon profile, comparing the embodied carbon with operational carbon to make critical project decisions.

Easy Collaboration
Architects and engineers can collaborate on projects to help streamline workflows.

AIA 2030 DDx and SE2050 Reporting
Easy access to firmwide project metrics for seamless reporting for AIA 2030 or SE2050. (coming soon)
Scope 1 and 2 Emission
Auto-estimate carbon emissions associated with gas and electricity consumed in your building's operations.
Scope 3 Emission
Auto-estimate embodied carbon emissions associated with your building project.
Who is using cove.tool










the portland building renovation
Reducing Carbon Footprint in Building Design
Architect Dami Lee and Nilesh Bansal from cove.tool discuss how cove.tool addresses a gap in the construction design phase to reduce the amount of embodied carbon in a building's lifecycle. They examine the renovation of the historically significant Portland Building, led by DLR Group Design. By using cove.tool, they estimate that the renovation successfully reduced potential carbon emissions by 700,000 kgCO2.
Interoperability
BIN interconnectivity creates better collaboration between architect and engineer design teams, and seamless analysis reports helps manufacturers partner with architects and engineers to share real-world project simulations.
The future of sustainable building design is here
As one of the top contributors to global carbon emissions, the AEC industry has a major impact on stopping climate change. But a gap exists between access to timely information and effective decision-making. Carbon Feature bridges that gap by providing precise carbon estimates based on real-time structural engineering and energy modeling simulations. Get started with key metrics and targets from day one and track progress throughout the project with active collaboration between project teams and structural engineers. Join the effort to decarbonize buildings and make a significant impact on the environment with Carbon Feature.

