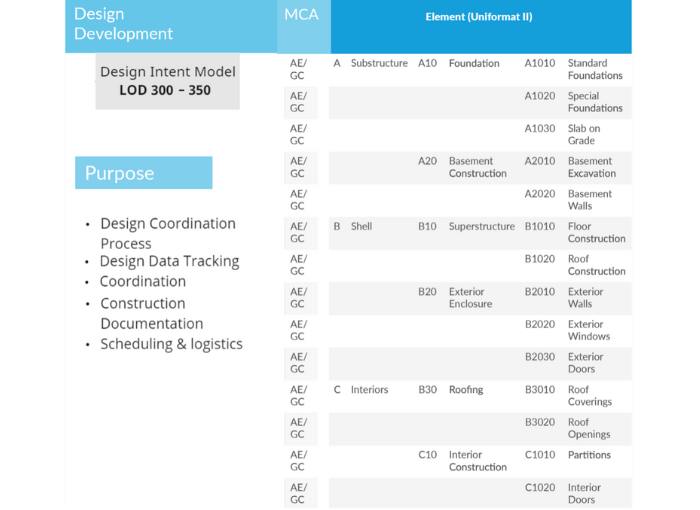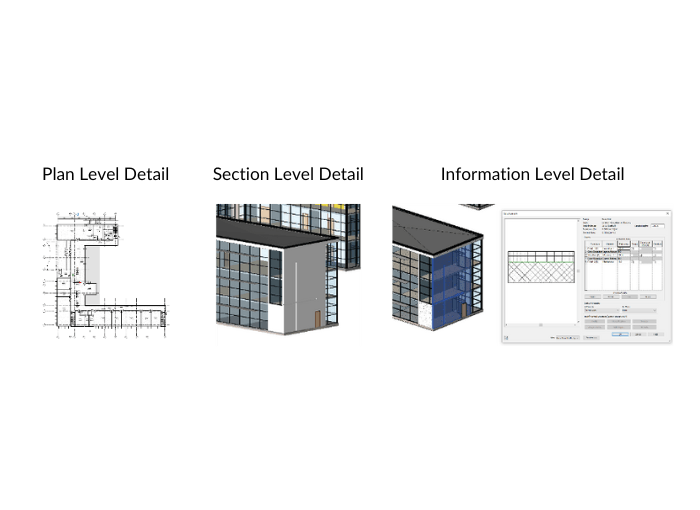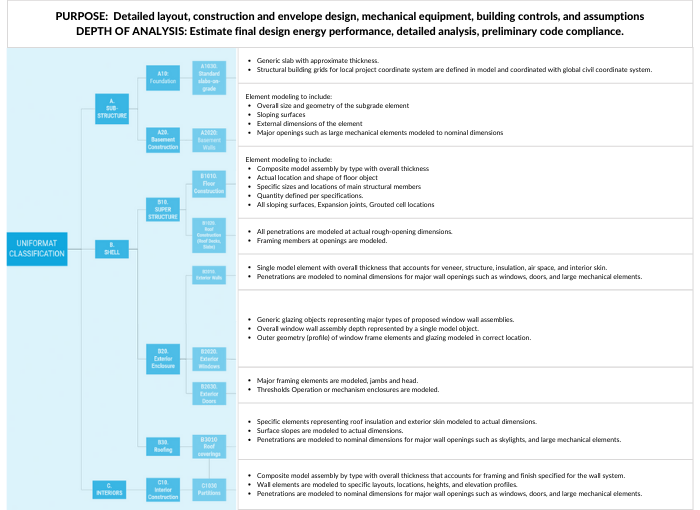Introduction
In the second installment of this series, Guide to Building Information Modeling (BIM) Part 2 | LOD 200 – Schematic Design, we established that LOD 200 models are the ideal models to analyze during the schematic design and early design development phases. In this installment, we aim to provide a comprehensive understanding of BIM and its various levels of development through LOD 300 that heavily focuses on improving collaboration, increasing efficiency, and reducing costs in your project.
Integrating BIM into the Next Phase of Design
As the design process moves into the next phase of Design Development, BIM models integrate the proposed design choices and further refinement for creating a detailed and accurate 3D model.
The overarching goal of Design Development is to investigate how material and program decisions intersect, and the implications of those decisions on the overarching project goals.
To simulate materials within a project, the following information is often required:
- Material or product performance data
- Material or product budgetary feasibility
- Material or product availability
To conclude design development, project teams will provide performance analysis that validates their design decisions in addition to design documentation. The performance analysis and supplemental documents will outline the technical requirements of each implemented solution and how they meet the requirements set by the relevant experts. Some considerations such as environmental impact, site plan control, zoning, and parking requirements are included in the analysis.
Defining LOD 300-350
When projects evolve to the design development stage, the details introduced into the project automatically graduate the 3D model to LOD 300 or 350. An LOD 300-350 model brings virtual model simulation closer to reality with the addition of building materials.
LOD 300 model elements are graphically represented within the model as a specific system, object, or assembly in terms of quantity, size, shape, location, orientation, and interfaces with other building systems. Non-graphic information may also be attached to the model.

Table 1: LOD 300-350 Purpose in Design Development Phases. References: National BIM Standard, version 3.0, 2015
Analyses in LOD 300-350
By this phase, definitive geometry components such as the façade should be further developed. At the Design Development phase, continuing evaluation of glare, thermal comfort, and daylighting as design decisions are confirmed remains vital. In parallel, tracking EUI (Energy Use Intensity) results and embodied carbon footprint regarding cost efficiency and energy optimization is important to ensure the project remains on target.
Typical analyses conducted in this phase include, but not limited to:
1. Façade Optimization exploration in Virtual Site (see Figure 2)
Focuses on the optimization of the building’s façade to ensure optimal shading, daylighting, and occupant comfort.
Shading/Fins:
Different Shading solutions such as fins, louvres, and brise-soleil are explored to find the best solution for the site’s orientation and climate.Daylight, Glare, and Occupant Comfort:
Optimizing the amount of natural daylight that enters the building while reducing the glare. Includes the use of shading devices, diffusing materials, or glare-control coatings on the glass.
2. EUI Reduction
Building Specification Level Optimization for building systems:
Every building system category such as HVAC (Heating, Ventilation, and Air Conditioning), Lighting, and equipment is optimized for energy efficiency. Different options are evaluated to find the most energy-efficient solution for each category.Cost Optimization:
Focus on balancing the energy efficiency improvements with the associated cost. It involves evaluating different options to find the most cost-effective solutions for reducing energy use in the building.Embodied Carbon:
Work towards reducing embodied carbon of the building by evaluating different materials and construction techniques. It involves analyzing the carbon emissions associated with the manufacturing and transportation of building materials and reducing the building’s carbon footprint.
3. Certifications (Preliminary work)
Daylight, Water, Energy, Access, Views, etc.:
Determine the feasibility of obtaining certification such as LEED, WELL, or Living Building Challenge based on analysis results.
4. Building System Strategies:
Compare and develop strategies for choosing the ideal HVAC system to enhance the building’s overall energy performance while ensuring occupant comfort
5. Consultant Coordination:
During this phase, coordination between the architects, engineers and consultants is crucial to ensure the design meets all technical requirements. Regular meetings are held to discuss progress and resolve any issues that arise.
6. Detailed Cost Estimates for Building Materials:
Evaluating assemblies, products, and equipment alternatives while balancing cost and performance metrics.
Deliverables
At the end of each design phase, a project team hands over a deliverable package to the owner and their team.
In Design Development, a deliverable package consists of design documentation in the forms of drawing(s), specification, associated narratives, cost estimate(s), and other supplemental information as deemed necessary by the project team.
This information can include an energy model report, documentation for alternatives, and more. While BIM and BEM (Building Energy Modeling) handoffs are not often a required part of the deliverable package in the pre-construction phases, BIM and BEM models are the sources of documentation generation.
As the project nears Construction Documentation, BIM and BEM can be and are often used for tracking how confirmed design decisions impact the overall performance of the project.
Tables 2 and 3 outline the critical information included in LOD 300 BIM. In the Design Development phase, a detailed LOD 300 model serves as a means of documentation for coordination purposes, with distinct quantities based on the object type. Additionally, in this phase, the quantities and information found in LOD 300 to 350 model(s) are precise and can generate quantifiable material take-offs required for project scheduling decisions.

Table 2: Level of Detail (LOD) 300-350 shown in modeling practice.

Table 3: Objects to include in LOD 300-350 Models, aligned with Uniformat II Work Breakdown Structure. Reference: National BIM Standard, version 3.0, 2015
Conclusion
Design development is a critical phase in the design process where the initial schematic designs are refined into proposed design choices. Integrating these strategies into the Building Information Model can improve the project’s coordination, accuracy, and efficiency, while also staying within the project construction budget, and performance goals. Therefore, it is essential that all technical aspects of the project are represented. LOD 300-350 models become the vehicle to communicate the critical details at this phase of design.
References
2.1 ed., United States General Services Administration (GSA), Washington, DC, 2015, pp. 1–76, GSA BIM Guide 05 – Energy Performance.
3rd ed., National Institute of Building Sciences, Washington, DC, 2015, National BIM Standard - United States® Version 3.
An Architect’s Guide to Integrating Energy Modeling In The Design Process. The American Institute of Architects, 2012.
Bedrick, Jim, et al., editors. BIM Forum, 2020, pp. 1–272, Level of Development (LOD) Specification Part I & Commentary.
Eastman, Chuck, et al. BIM Handbook A Guide to Building Information Modeling for Owners, Managers, Designers, Engineers, and Contractors.
2nd ed., John Wiley & Sons, Inc., 2011. “What Is BIM - Building Information Modeling.” Pluralsight, 5 May 2020, Website Link.
Missed Parts 1 & 2?
Read A Guide to Building Information Modeling (BIM) – Part 1 (LOD 100)
Read A Guide to Building Information Modeling (BIM) – Part 2 (LOD 200)